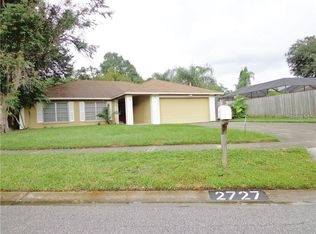Sold for $521,500
$521,500
1408 Windmill Pointe Rd, Palm Harbor, FL 34685
4beds
1,604sqft
Single Family Residence
Built in 1974
8,224 Square Feet Lot
$518,000 Zestimate®
$325/sqft
$3,143 Estimated rent
Home value
$518,000
$477,000 - $565,000
$3,143/mo
Zestimate® history
Loading...
Owner options
Explore your selling options
What's special
Rarely available in highly desirable Windmill Pointe! This move-in ready 4-bedroom, 2-bath, 2-car garage pool home has been meticulously maintained and offers the perfect blend of comfort, style, and peace of mind. Nestled in an X flood zone (high and dry!), the property boasts extensive upgrades inside and out. Step inside to a bright, open floor plan with a welcoming screened veranda, tiled entry, and spacious living areas. The renovated kitchen is a true showpiece, featuring granite countertops, center island, upgraded lighting, and reverse osmosis system. Thoughtful details include a solar tube in the hall bath, fresh blown insulation (2025), multiple walk-in closets, and an inside laundry for added convenience. The outdoor living space is a private retreat—a large, heated, screen-enclosed pool with paver deck (cleaned & sealed 2025, warranty included), Pentair pool heater, and variable-speed pump. The privacy-fenced yard is fully irrigated with wells and lush St. Augustine sod, creating the perfect setting for relaxation or entertaining. Major updates provide lasting peace of mind: New roof (2022) Trane HVAC & new ducts (2019) New hot water heater (2023) + hot water circulating pump Missile-rated garage door 3 hurricane-rated sliders + 4 impact windows ($25K value) with corrugated panels for added protection Extra refrigerator, deep freezer, and storage shed included Additional highlights include attic access with ladder, ample storage, gravity yard drains, and proximity to top-rated 5A schools, Lansbrook Golf Course, YMCA, John Chestnut Park, and Publix. Homes in Windmill Pointe are rarely available—don’t miss your chance to own this exceptional property!
Zillow last checked: 8 hours ago
Listing updated: November 18, 2025 at 08:45am
Listing Provided by:
Kim Adams 317-407-6003,
RE/MAX ELITE REALTY 727-785-7653
Bought with:
Terril Goudie, 3304661
COLDWELL BANKER REALTY
Source: Stellar MLS,MLS#: TB8432695 Originating MLS: Suncoast Tampa
Originating MLS: Suncoast Tampa

Facts & features
Interior
Bedrooms & bathrooms
- Bedrooms: 4
- Bathrooms: 2
- Full bathrooms: 2
Primary bedroom
- Features: Walk-In Closet(s)
- Level: First
- Area: 202.5 Square Feet
- Dimensions: 15x13.5
Bedroom 2
- Features: Walk-In Closet(s)
- Level: First
- Area: 141.7 Square Feet
- Dimensions: 13x10.9
Bedroom 3
- Features: Built-in Closet
- Level: First
- Area: 111.18 Square Feet
- Dimensions: 10.9x10.2
Bedroom 4
- Features: Walk-In Closet(s)
- Level: First
- Area: 88.27 Square Feet
- Dimensions: 9.7x9.1
Balcony porch lanai
- Level: First
- Area: 1372 Square Feet
- Dimensions: 49x28
Kitchen
- Level: First
- Area: 220 Square Feet
- Dimensions: 20x11
Living room
- Level: First
- Area: 351.5 Square Feet
- Dimensions: 19x18.5
Heating
- Central, Electric
Cooling
- Central Air
Appliances
- Included: Dishwasher, Electric Water Heater, Freezer, Microwave, Other, Range, Refrigerator
- Laundry: Inside
Features
- Ceiling Fan(s), Living Room/Dining Room Combo, Open Floorplan, Primary Bedroom Main Floor, Stone Counters, Thermostat, Walk-In Closet(s)
- Flooring: Luxury Vinyl
- Windows: Storm Window(s)
- Has fireplace: No
Interior area
- Total structure area: 2,364
- Total interior livable area: 1,604 sqft
Property
Parking
- Total spaces: 2
- Parking features: Garage - Attached
- Attached garage spaces: 2
Features
- Levels: One
- Stories: 1
- Exterior features: Lighting, Sidewalk
- Has private pool: Yes
- Pool features: Gunite, Heated, In Ground, Lighting, Screen Enclosure
Lot
- Size: 8,224 sqft
- Features: Landscaped, Level
Details
- Parcel number: 342716982500100020
- Zoning: RPD-5
- Special conditions: None
Construction
Type & style
- Home type: SingleFamily
- Property subtype: Single Family Residence
Materials
- Block
- Foundation: Slab
- Roof: Shingle
Condition
- Completed
- New construction: No
- Year built: 1974
Utilities & green energy
- Sewer: Public Sewer
- Water: Public
- Utilities for property: BB/HS Internet Available, Cable Available, Electricity Connected, Public
Community & neighborhood
Community
- Community features: Sidewalks
Location
- Region: Palm Harbor
- Subdivision: WINDMILL POINTE OF TARPON LAKE - UNIT THREE
HOA & financial
HOA
- Has HOA: Yes
- HOA fee: $33 monthly
- Services included: Common Area Taxes, Manager
- Association name: Elite Property management Co/ Wendy
- Association phone: 727-224-1871
Other fees
- Pet fee: $0 monthly
Other financial information
- Total actual rent: 0
Other
Other facts
- Listing terms: Cash,Conventional,FHA,VA Loan
- Ownership: Fee Simple
- Road surface type: Paved
Price history
| Date | Event | Price |
|---|---|---|
| 11/18/2025 | Sold | $521,500-0.7%$325/sqft |
Source: | ||
| 10/18/2025 | Pending sale | $525,000$327/sqft |
Source: | ||
| 10/1/2025 | Listed for sale | $525,000+209.7%$327/sqft |
Source: | ||
| 7/26/2002 | Sold | $169,500+31.4%$106/sqft |
Source: Public Record Report a problem | ||
| 12/23/1999 | Sold | $129,000+9.8%$80/sqft |
Source: Public Record Report a problem | ||
Public tax history
| Year | Property taxes | Tax assessment |
|---|---|---|
| 2024 | $2,479 +2.1% | $172,686 +3% |
| 2023 | $2,428 +3.4% | $167,656 +3% |
| 2022 | $2,348 -0.2% | $162,773 +3% |
Find assessor info on the county website
Neighborhood: 34685
Nearby schools
GreatSchools rating
- 9/10Cypress Woods Elementary SchoolGrades: PK-5Distance: 1.1 mi
- 5/10Tarpon Springs Middle SchoolGrades: 6-8Distance: 6.3 mi
- 7/10East Lake High SchoolGrades: PK,9-12Distance: 2 mi
Schools provided by the listing agent
- Elementary: Cypress Woods Elementary-PN
- High: East Lake High-PN
Source: Stellar MLS. This data may not be complete. We recommend contacting the local school district to confirm school assignments for this home.
Get a cash offer in 3 minutes
Find out how much your home could sell for in as little as 3 minutes with a no-obligation cash offer.
Estimated market value$518,000
Get a cash offer in 3 minutes
Find out how much your home could sell for in as little as 3 minutes with a no-obligation cash offer.
Estimated market value
$518,000
