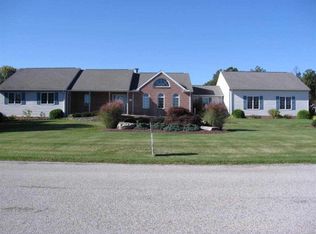As you drive up to the house you will immediately be drawn to the curb appeal the outside of this home has. This large Red Lion Rancher Features 3 Bedrooms and 2 and 1/2 Bath and 1 Acre Lot. This home has tons of privacy. Plenty of Windows letting natural light flow throughout. Front Office w/ Ceiling Fan and Hardwood Floors. Living Room with Gorgeous Stone Gas Fire Place, Recessed Lighting, Cathedral Ceiling, and a Sliding Glass Door that leads you to the rear of the house. Eat-in Kitchen features Stainless Steel Appliances, Pantry and Dining Area. Laundry Room located on the Main Level that also makes as a Mud Room. Primary Suite W/ Primary Bathroom Walk-in Closet. All 3 Bedrooms features new carpet and fresh paint. Bring your ideas to the Massive Unfinished Basement that features a rough-in for future bathroom. Exterior of the house features Beautiful views, Large Front Covered Porch, Rear Concrete Patio, Shed, and Potager Garden with Automatic Irrigation System. Schedule your showing today!
This property is off market, which means it's not currently listed for sale or rent on Zillow. This may be different from what's available on other websites or public sources.
