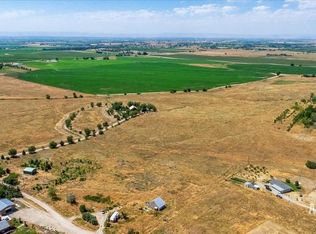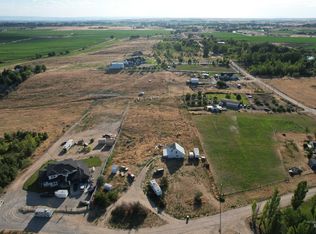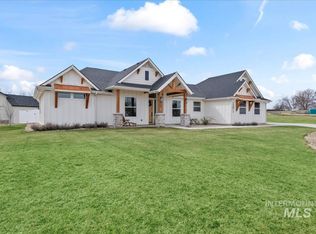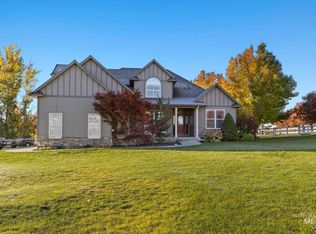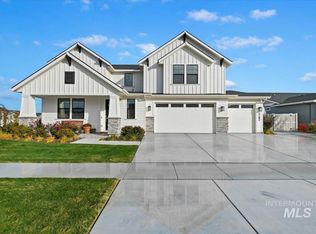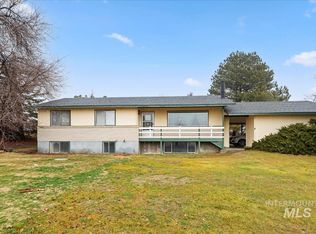14087 Oasis Dr is a stunning 5-bed, 3-bath custom contemporary home offering 2,797 sq ft of luxury on 2 acres in Caldwell, ID. With no HOA or CCRs and a seller-provided 3-year floor-to-ceiling warranty, this home offers freedom and peace of mind. Enjoy vaulted ceilings, floor-to-ceiling windows, and breathtaking views. Interior features include high-grade vinyl plank flooring, level 5 smooth wall finish, arched doorways, barn doors, and custom lighting. The chef’s kitchen boasts Thor appliances, a 6-burner gas cooktop, quartz countertops, and an air fryer microwave. Enjoy a butler’s pantry, mudroom, and utility room with a sink. Bathrooms offer tiled showers and spa-like finishes. Plush upgraded carpet enhances comfort in living areas. The oversized 4-car garage with a 12-ft door is perfect for RVs or equipment. Designed for elegance, comfort, and Idaho living—don’t miss your chance to call this home! Seller offers a 3-year floor to ceiling warranty.
Sold
Est. $810,100
14087 Oasis Rd, Caldwell, ID 83607
5beds
3baths
2,797sqft
Single Family Residence
Built in 2024
2 Acres Lot
$810,100 Zestimate®
$290/sqft
$-- HOA
What's special
Spa-like finishesArched doorwaysBreathtaking viewsQuartz countertopsTiled showersThor appliancesHigh-grade vinyl plank flooring
- 261 days |
- 27 |
- 3 |
Zillow last checked: 8 hours ago
Listing updated: June 25, 2025 at 02:08pm
Listed by:
Christopher Budka 208-745-2895,
Canopy Real Estate LLC
Source: IMLS,MLS#: 98931678
Facts & features
Interior
Bedrooms & bathrooms
- Bedrooms: 5
- Bathrooms: 3
- Main level bathrooms: 2
- Main level bedrooms: 2
Primary bedroom
- Level: Main
- Area: 228
- Dimensions: 19 x 12
Bedroom 2
- Level: Main
- Area: 132
- Dimensions: 11 x 12
Bedroom 3
- Level: Upper
- Area: 156
- Dimensions: 13 x 12
Bedroom 4
- Level: Upper
- Area: 132
- Dimensions: 12 x 11
Bedroom 5
- Level: Upper
- Area: 144
- Dimensions: 12 x 12
Kitchen
- Level: Main
- Area: 224
- Dimensions: 16 x 14
Heating
- Forced Air, Propane
Cooling
- Central Air
Appliances
- Included: Gas Water Heater, Tank Water Heater, Dishwasher, Disposal, Double Oven, Microwave, Oven/Range Built-In, Refrigerator, Gas Range
Features
- Bath-Master, Bed-Master Main Level, Guest Room, Den/Office, Family Room, Great Room, Double Vanity, Walk-In Closet(s), Breakfast Bar, Pantry, Kitchen Island, Quartz Counters, Solid Surface Counters, Number of Baths Main Level: 2, Number of Baths Upper Level: 1
- Has basement: No
- Number of fireplaces: 1
- Fireplace features: One, Propane
Interior area
- Total structure area: 2,797
- Total interior livable area: 2,797 sqft
- Finished area above ground: 2,797
- Finished area below ground: 0
Property
Parking
- Total spaces: 4
- Parking features: Attached, Other, Electric Vehicle Charging Station(s), Driveway
- Attached garage spaces: 4
- Has uncovered spaces: Yes
Features
- Levels: Two
- Patio & porch: Covered Patio/Deck
- Has view: Yes
Lot
- Size: 2 Acres
- Features: 1 - 4.99 AC, Garden, Horses, Views, Chickens, Rolling Slope
Details
- Additional structures: Shed(s)
- Parcel number: R2278601000
- Zoning: RR
- Horses can be raised: Yes
Construction
Type & style
- Home type: SingleFamily
- Property subtype: Single Family Residence
Materials
- Frame, Stone, Stucco, Synthetic
- Foundation: Crawl Space
Condition
- Year built: 2024
Utilities & green energy
- Sewer: Septic Tank
- Water: Well
- Utilities for property: Cable Connected, Broadband Internet
Green energy
- Indoor air quality: Ventilation
Community & HOA
Community
- Subdivision: Hill Ridge Estates
Location
- Region: Caldwell
Financial & listing details
- Price per square foot: $290/sqft
- Tax assessed value: $865,630
- Annual tax amount: $858
- Date on market: 12/21/2024
- Listing terms: Cash,Conventional,FHA,VA Loan
- Ownership: Fee Simple,Fractional Ownership: No
Visit our professional directory to find a foreclosure specialist in your area that can help with your home search.
Find a foreclosure agentForeclosure details
Estimated market value
$810,100
$745,000 - $883,000
$3,086/mo
Price history
Price history
Price history is unavailable.
Public tax history
Public tax history
| Year | Property taxes | Tax assessment |
|---|---|---|
| 2025 | -- | $865,630 +355% |
| 2024 | $498 -5.9% | $190,230 |
| 2023 | $529 -35.9% | $190,230 +4% |
Find assessor info on the county website
BuyAbility℠ payment
Estimated monthly payment
Boost your down payment with 6% savings match
Earn up to a 6% match & get a competitive APY with a *. Zillow has partnered with to help get you home faster.
Learn more*Terms apply. Match provided by Foyer. Account offered by Pacific West Bank, Member FDIC.Climate risks
Neighborhood: 83607
Nearby schools
GreatSchools rating
- 6/10Purple Sage Elementary SchoolGrades: PK-5Distance: 4.3 mi
- NAMiddleton Middle SchoolGrades: 6-8Distance: 7.3 mi
- 8/10Middleton High SchoolGrades: 9-12Distance: 6.1 mi
Schools provided by the listing agent
- Elementary: Purple Sage
- Middle: Middleton Jr
- High: Middleton
- District: Middleton School District #134
Source: IMLS. This data may not be complete. We recommend contacting the local school district to confirm school assignments for this home.
- Loading
