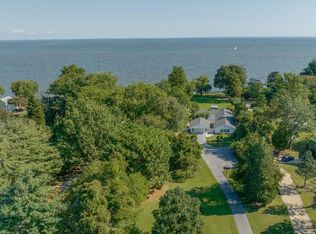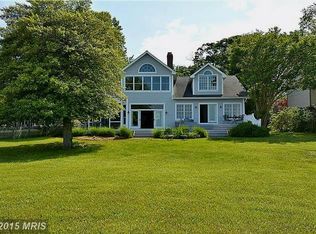Elegant and charming colonial with panoramic water views and personal access to the Chesapeake Bay. Savor views of Sandy Point Lighthouse and passing sailboats and ships from every level. Situated in serenity on nearly an acre of landscaped grounds, a 10-foot-wide deeded easement from the backyard gives direct pedestrian access to the waterfront. Enjoy swimming, kayaking, spectacular views of the sunrise and sunset, and watching herons return to their nests at the end of the day. (Water access without waterfront taxes!) Enjoy the exceptional Bay Head Road lifestyle in your own peaceful retreat. Relax with family and friends on the screened-in porch with cathedral ceilings. Entertain with ease on the 43-foot deck that is easily accessed through sliding doors from the family, dining, and living rooms. The expansive backyard boasts plenty of space for play and recreation, a fenced side yard, and room to potentially add a pool. The spacious interiors feature hardwood flooring and a fresh neutral color palette throughout. Combined kitchen/family room has sliders to the screened-in porch, Corian countertops, a breakfast bar, and a cozy wood burning fireplace. Expansive 43 x 14 foot finished 3rd floor bonus room offers unlimited possibilities with beautiful water views. Includes roomy closets, dormer storage, and plumbing rough-in. Property updates include: renovated baths, new water heater and heat pump, expanded front portico, newly carpeted third floor, fresh interior paint, and more! Set in one of the most desirable Annapolis neighborhoods in one of Maryland's most highly-rated school districts. Just 5 minutes to Cape St. Claire Village and its charming shops and restaurants. Enjoy hiking and biking trails and nearby Bay Head Park with ball fields and children's theater. Marinas within minutes include Podickery Point Yacht and Beach Club with its sandy beach, pavilions, and pools. With all the benefits of being just a few minutes from Historic Annapolis and the US Naval Academy, the property is also moments from the Bay Bridge and the Eastern Shore, and an easy drive to ocean beaches. Just off of US 50, with convenient commuter access to Washington D.C., Baltimore, and BWI Airport.
This property is off market, which means it's not currently listed for sale or rent on Zillow. This may be different from what's available on other websites or public sources.


