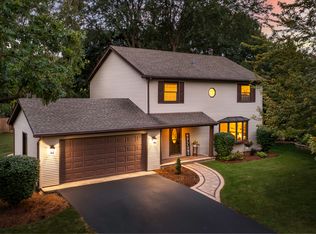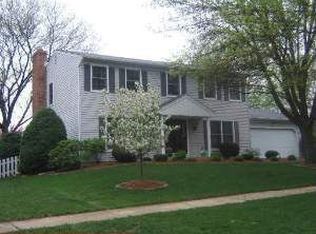Lovely Spacious home walking/ biking distance to Downtown Naperville. Eat in Kitchen with one year old stainless steel appliances and a walk in pantry that could be reconverted into a first floor laundry. The formal living room and dining room are perfect for entertaining. The full finished basement provides a huge rec room and storage that doesn't quit! Four large bedrooms plus an open loft for study or office create a unique floor plan. The first floor family room has a cozy wood-burning fireplace for winter enjoyment but here is the great bonus...no need to travel for summer fun because you will now have your own beautiful in-ground pool! This is exactly the home you have been waiting for...location, location, location and every season a delight in your perfect new home!
This property is off market, which means it's not currently listed for sale or rent on Zillow. This may be different from what's available on other websites or public sources.


