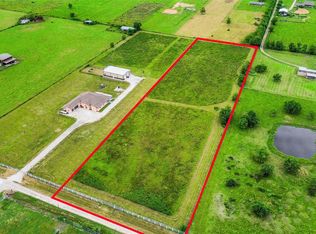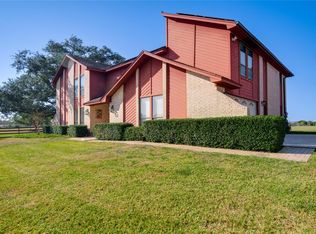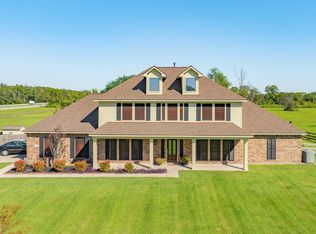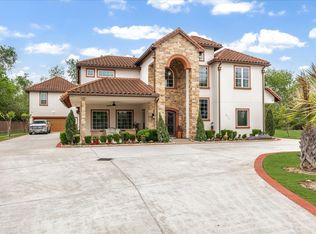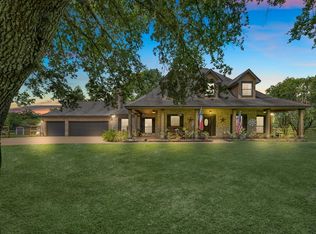Welcome to 1409 County Road 63! This charming one-story home sits on a spacious 10 acre lot and features an open-concept design with a bright living area that flows into a stunning kitchen with gorgeous granite countertops, ample cabinet space, and abundant natural light. The expansive primary suite offers two large walk-in closets and a private ensuite bath. Each bedroom has its own attached bathroom, providing comfort and privacy throughout. A generously sized utility room adds convenience and extra storage. Step outside to a serene backyard, perfect for relaxing mornings or starlit evenings. The property also includes a massive custom-built warehouse, ideal for work, hobbies, business use, or storing equipment and vehicles. Enjoy peaceful country living just minutes from major highways, shopping, dining, and schools. 1409 County Road 63 blends space, functionality, and charm, ready to welcome you home!
For sale
$1,250,000
1409 County Road 63, Rosharon, TX 77583
4beds
3,376sqft
Est.:
Farm
Built in 2019
10 Acres Lot
$1,205,500 Zestimate®
$370/sqft
$-- HOA
What's special
Serene backyardGorgeous granite countertopsLarge walk-in closetsPrivate ensuite bathStunning kitchenExpansive primary suiteOpen-concept design
- 176 days |
- 196 |
- 9 |
Zillow last checked: 8 hours ago
Listing updated: January 11, 2026 at 01:09pm
Listed by:
Diana Macedo TREC #0739551 832-420-4444,
AEA Realty, LLC,
Janette Gonzales TREC #0669709 832-878-0388,
AEA Realty, LLC
Source: HAR,MLS#: 55274598
Tour with a local agent
Facts & features
Interior
Bedrooms & bathrooms
- Bedrooms: 4
- Bathrooms: 4
- Full bathrooms: 3
- 1/2 bathrooms: 1
Rooms
- Room types: Family Room, Utility Room
Primary bathroom
- Features: Primary Bath: Double Sinks, Primary Bath: Jetted Tub, Primary Bath: Separate Shower, Secondary Bath(s): Tub/Shower Combo, Vanity Area
Kitchen
- Features: Breakfast Bar, Island w/ Cooktop, Kitchen open to Family Room, Pantry, Walk-in Pantry
Heating
- Natural Gas
Cooling
- Attic Fan, Ceiling Fan(s), Electric
Appliances
- Included: ENERGY STAR Qualified Appliances, Disposal, Ice Maker, Refrigerator, Water Softener, Oven, Microwave, Gas Cooktop, Dishwasher
- Laundry: Electric Dryer Hookup, Gas Dryer Hookup, Washer Hookup
Features
- Crown Molding, Dry Bar, Formal Entry/Foyer, High Ceilings, All Bedrooms Down, En-Suite Bath, Walk-In Closet(s)
- Flooring: Carpet, Vinyl
- Windows: Insulated/Low-E windows
Interior area
- Total structure area: 3,376
- Total interior livable area: 3,376 sqft
Property
Parking
- Total spaces: 3
- Parking features: Electric Gate, Attached, Additional Parking, Extra Driveway, RV Access/Parking, Workshop in Garage
- Attached garage spaces: 3
Lot
- Size: 10 Acres
- Features: Cleared, 5 Up to 10 Acres
Details
- Parcel number: 05310045000
Construction
Type & style
- Home type: SingleFamily
- Architectural style: Mediterranean,Spanish,Traditional
- Property subtype: Farm
Materials
- Stucco
- Foundation: Slab
Condition
- New construction: No
- Year built: 2019
Utilities & green energy
- Sewer: Septic Tank
- Water: Well
Green energy
- Green verification: ENERGY STAR Certified Homes, HERS Index Score
- Energy efficient items: Thermostat, Lighting, HVAC
Community & HOA
Community
- Subdivision: Emigration Land Co Sub
Location
- Region: Rosharon
Financial & listing details
- Price per square foot: $370/sqft
- Annual tax amount: $8,864
- Date on market: 7/24/2025
- Listing terms: Cash,Conventional,FHA,Investor,USDA Loan
- Exclusions: Garage Storage Unit Shelves
- Road surface type: Concrete, Gravel
Estimated market value
$1,205,500
$1.15M - $1.27M
$3,073/mo
Price history
Price history
| Date | Event | Price |
|---|---|---|
| 8/18/2025 | Price change | $1,250,000+47.1%$370/sqft |
Source: | ||
| 7/24/2025 | Listed for sale | $850,000$252/sqft |
Source: | ||
Public tax history
Public tax history
Tax history is unavailable.BuyAbility℠ payment
Est. payment
$8,788/mo
Principal & interest
$6288
Property taxes
$2062
Home insurance
$438
Climate risks
Neighborhood: 77583
Nearby schools
GreatSchools rating
- 7/10Bel Nafegar Sanchez Elementary SchoolGrades: PK-5Distance: 2.3 mi
- 6/10Jackie Doucet Caffey Junior High SchoolGrades: 6-8Distance: 4.3 mi
- 5/10Iowa Colony High SchoolGrades: 9-10Distance: 2.4 mi
Schools provided by the listing agent
- Elementary: Nichols Mock Elementary
- Middle: Iowa Colony Junior High
- High: Iowa Colony High School
Source: HAR. This data may not be complete. We recommend contacting the local school district to confirm school assignments for this home.
- Loading
- Loading
