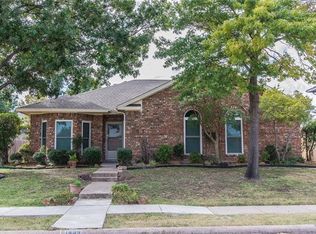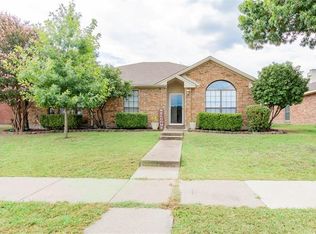Sold
Price Unknown
1409 Creek Valley Rd, Mesquite, TX 75181
4beds
1,991sqft
Single Family Residence
Built in 1987
7,387.78 Square Feet Lot
$309,900 Zestimate®
$--/sqft
$2,591 Estimated rent
Home value
$309,900
$282,000 - $338,000
$2,591/mo
Zestimate® history
Loading...
Owner options
Explore your selling options
What's special
Gorgeous 4-bedroom home in Creek Crossing Estates neighborhood! Many recent updates, including newly-sodded (April 2025) backyard & front yard sections and insurer-friendly new roof 2023! New luxury vinyl flooring in spacious & open living room AND new carpet in all bedrooms 2025! Resealed stained concrete floors in dining, kitchen, master bath & foyer! Amazing kitchen pantry with slide-out storage! Lots of kitchen counter & cabinet space! Nice breakfast bar & butler's pantry in kitchen area! Gas range with double ovens! Painting thruout 2022 & 2024-25! Updated light switches, fixtures & ceiling fans! Upgraded WiFi thermostat 2019! Guest bath has new vanity and extra space! Super-smart oversized (wide) carport over extended rear driveway for more covered parking with great access & protection from the elements! Plenty of storage in freshly-painted 9-foot ceiling garage! New fence 2021! Front landscape update 2024! New gutters to divert drainage to side yard 2024! Spacious COVERED patio AND large patio pad BACKYARD for grilling & relaxing with family & friends! Solar lights inside side fence 2023! More update info on request! Ask about ASSUMABLE 2.75% FHA MORTGAGE AVAILABLE! 2.75%! Or come with your own lender! With the new school year there's time to get settled! Close to Pirrung Elementary School! Shopping & other schools nearby! This feels like home!
Zillow last checked: 8 hours ago
Listing updated: September 09, 2025 at 01:19pm
Listed by:
Rob Johnson 0605654 214-693-7795,
RE/MAX DFW Associates 972-462-8181
Bought with:
Susie Jang
Limvesting Realty
Source: NTREIS,MLS#: 21018024
Facts & features
Interior
Bedrooms & bathrooms
- Bedrooms: 4
- Bathrooms: 2
- Full bathrooms: 2
Primary bedroom
- Features: Ceiling Fan(s), En Suite Bathroom, Walk-In Closet(s)
- Level: First
- Dimensions: 14 x 14
Bedroom
- Features: Ceiling Fan(s), Split Bedrooms
- Level: First
- Dimensions: 13 x 11
Bedroom
- Features: Split Bedrooms
- Level: First
- Dimensions: 11 x 14
Bedroom
- Features: Ceiling Fan(s), Walk-In Closet(s)
- Level: First
- Dimensions: 10 x 10
Primary bathroom
- Features: Built-in Features, Dual Sinks, En Suite Bathroom, Garden Tub/Roman Tub, Solid Surface Counters, Separate Shower
- Level: First
- Dimensions: 11 x 15
Breakfast room nook
- Features: Breakfast Bar
- Level: First
- Dimensions: 11 x 9
Dining room
- Level: First
- Dimensions: 11 x 12
Other
- Features: Built-in Features
- Level: First
- Dimensions: 11 x 8
Kitchen
- Features: Breakfast Bar, Built-in Features, Butler's Pantry, Dual Sinks, Eat-in Kitchen, Pantry
- Level: First
- Dimensions: 11 x 11
Living room
- Features: Ceiling Fan(s), Fireplace
- Level: First
- Dimensions: 24 x 18
Utility room
- Features: Built-in Features, Utility Room
- Level: First
- Dimensions: 3 x 8
Heating
- Central, Fireplace(s), Natural Gas
Cooling
- Central Air, Ceiling Fan(s), Electric
Appliances
- Included: Some Gas Appliances, Dishwasher, Disposal, Gas Range, Gas Water Heater, Microwave, Plumbed For Gas
- Laundry: Washer Hookup, Dryer Hookup, ElectricDryer Hookup, Laundry in Utility Room
Features
- Built-in Features, Chandelier, Decorative/Designer Lighting Fixtures, Eat-in Kitchen, High Speed Internet, Open Floorplan, Pantry, Cable TV, Walk-In Closet(s)
- Flooring: Carpet, Concrete, Luxury Vinyl Plank, Painted/Stained
- Windows: Window Coverings
- Has basement: No
- Number of fireplaces: 1
- Fireplace features: Gas Starter, Living Room, Masonry, Wood Burning
Interior area
- Total interior livable area: 1,991 sqft
Property
Parking
- Total spaces: 4
- Parking features: Concrete, Covered, Carport, Driveway, Garage, Garage Door Opener, Inside Entrance, Garage Faces Rear
- Attached garage spaces: 2
- Carport spaces: 2
- Covered spaces: 4
- Has uncovered spaces: Yes
Features
- Levels: One
- Stories: 1
- Patio & porch: Patio, Covered
- Exterior features: Lighting, Rain Gutters
- Pool features: None
- Fencing: Wood
Lot
- Size: 7,387 sqft
- Features: Landscaped, Subdivision, Few Trees
Details
- Parcel number: 380538200G0020000
Construction
Type & style
- Home type: SingleFamily
- Architectural style: Traditional,Detached
- Property subtype: Single Family Residence
Materials
- Brick
- Foundation: Slab
- Roof: Composition
Condition
- Year built: 1987
Utilities & green energy
- Sewer: Public Sewer
- Water: Public
- Utilities for property: Electricity Connected, Natural Gas Available, Phone Available, Sewer Available, Separate Meters, Underground Utilities, Water Available, Cable Available
Community & neighborhood
Security
- Security features: Smoke Detector(s)
Community
- Community features: Curbs, Sidewalks
Location
- Region: Mesquite
- Subdivision: Creek Crossing Estates 3
Other
Other facts
- Listing terms: Assumable,Cash,Conventional,FHA,Texas Vet,VA Loan
Price history
| Date | Event | Price |
|---|---|---|
| 9/5/2025 | Sold | -- |
Source: NTREIS #21018024 Report a problem | ||
| 8/31/2025 | Pending sale | $315,000$158/sqft |
Source: NTREIS #21018024 Report a problem | ||
| 8/17/2025 | Contingent | $315,000$158/sqft |
Source: NTREIS #21018024 Report a problem | ||
| 8/1/2025 | Listed for sale | $315,000-1.3%$158/sqft |
Source: NTREIS #21018024 Report a problem | ||
| 7/29/2025 | Listing removed | $319,000$160/sqft |
Source: NTREIS #20847219 Report a problem | ||
Public tax history
Tax history is unavailable.
Neighborhood: Creek Crossing
Nearby schools
GreatSchools rating
- 3/10Pirrung Elementary SchoolGrades: PK-5Distance: 0 mi
- 5/10Terry Middle SchoolGrades: 6-8Distance: 1.1 mi
- 4/10Horn High SchoolGrades: 9-12Distance: 1.2 mi
Schools provided by the listing agent
- Elementary: Pirrung
- Middle: Terry
- High: Horn
- District: Mesquite ISD
Source: NTREIS. This data may not be complete. We recommend contacting the local school district to confirm school assignments for this home.
Get a cash offer in 3 minutes
Find out how much your home could sell for in as little as 3 minutes with a no-obligation cash offer.
Estimated market value$309,900
Get a cash offer in 3 minutes
Find out how much your home could sell for in as little as 3 minutes with a no-obligation cash offer.
Estimated market value
$309,900

