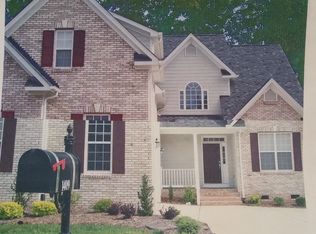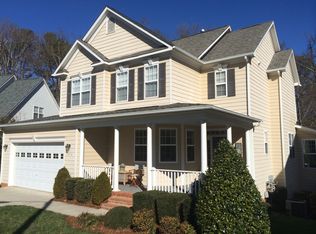Front Brick and rest all Hardy Plank. Side Garage looks like part of home. Extra large driveway. New hardwoods gunstock stain. New paint. New Carpet. New roof 2020, hotwater heater, hvac replaced in 2016. Move in ready! Master Suite 1st floor. Tile in all baths except half hall, hardwoods. Separate laundry room tile floor with nice closet. Double Garage. Granite counters! 42" Solid Maple Cabinets. Stainless Steel appliances. Front Porch entrance. Large Screened Porch. Nice Deck. Wooded, professionally landscaped. Beautiful tall privacy fence surrounds entire side and back yards with designer gates. Stone and rock make a creek like trail across the very back for rain and natural look. Back yard mulched natural look with trees and slate pathways. BONUS room. Large bath connects to large bedroom up and good size third bedroom. Neutral colors. High ceilings. Cathedral Great Room. Large Dining Room. Two chandlers. Separate Breakfast room leads to French Doors. Hardwood Stairs with divided staircase. Double pane open in for cleaning windows. Gas heat, water. Dual Zone system. Very economical, reasonable utilities. Please note: Zillow report error regarding price history- This Home Sold for $353.500 in 2006, not in 2010. Same owner.
This property is off market, which means it's not currently listed for sale or rent on Zillow. This may be different from what's available on other websites or public sources.

