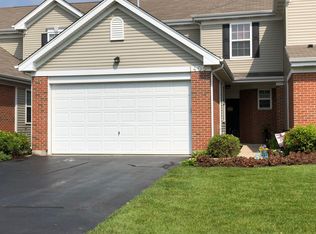Closed
$253,000
1409 Draper Rd, McHenry, IL 60050
3beds
1,717sqft
Townhouse, Single Family Residence
Built in 2009
-- sqft lot
$255,700 Zestimate®
$147/sqft
$2,420 Estimated rent
Home value
$255,700
$235,000 - $279,000
$2,420/mo
Zestimate® history
Loading...
Owner options
Explore your selling options
What's special
Welcome to this beautifully maintained 3-bedroom, 2.5-bathroom townhome offering 1,717 square feet of spacious and stylish living. Ideally located in a desirable Legend Lakes community, this townhome combines comfortable design and low-maintenance living. Step inside to an open-concept layout filled with natural light, perfect for both relaxed everyday living and seamless entertaining. The main level features a generously sized living area, a dining space ideal for gatherings, a front den or office and kitchen with space for a coffee bar or eating area. Laundry is situated off the kitchen with convenient access to garage. Upstairs, you'll find three spacious bedrooms including an extended master bedroom, full master bathroom, and walk-in closet. The additional bedrooms offer flexibility for guests, home office, or hobby space with the third bedroom including another walk-in closet. The attached 2-car garage offers plenty of storage and the professionally landscaped exterior ensures curb appeal with minimal upkeep. Updates include refrigerator (2020), water heater (2021), washer/dryer (2022), dishwasher (2023). Whether you're a first-time buyer, downsizing, or looking for a turnkey investment, this home offers exceptional value in a prime McHenry location.
Zillow last checked: 8 hours ago
Listing updated: October 18, 2025 at 02:09am
Listing courtesy of:
Sarah Koroll sarah.koroll@fultongrace.com,
Fulton Grace Realty
Bought with:
Pamela Newman
Berkshire Hathaway HomeServices Starck Real Estate
Source: MRED as distributed by MLS GRID,MLS#: 12453401
Facts & features
Interior
Bedrooms & bathrooms
- Bedrooms: 3
- Bathrooms: 3
- Full bathrooms: 2
- 1/2 bathrooms: 1
Primary bedroom
- Features: Flooring (Carpet), Bathroom (Full)
- Level: Second
- Area: 240 Square Feet
- Dimensions: 16X15
Bedroom 2
- Features: Flooring (Carpet)
- Level: Second
- Area: 144 Square Feet
- Dimensions: 12X12
Bedroom 3
- Features: Flooring (Carpet)
- Level: Second
- Area: 100 Square Feet
- Dimensions: 10X10
Dining room
- Features: Flooring (Carpet)
- Level: Main
- Area: 120 Square Feet
- Dimensions: 12X10
Kitchen
- Features: Kitchen (Eating Area-Table Space), Flooring (Vinyl)
- Level: Main
- Area: 130 Square Feet
- Dimensions: 13X10
Living room
- Features: Flooring (Carpet)
- Level: Main
- Area: 196 Square Feet
- Dimensions: 14X14
Office
- Features: Flooring (Carpet)
- Level: Main
- Area: 100 Square Feet
- Dimensions: 10X10
Heating
- Natural Gas, Forced Air
Cooling
- Central Air
Appliances
- Included: Range, Microwave, Dishwasher, Refrigerator, Washer, Dryer, Disposal, Water Softener, Gas Water Heater
- Laundry: Gas Dryer Hookup, In Unit
Features
- Basement: None
Interior area
- Total structure area: 0
- Total interior livable area: 1,717 sqft
Property
Parking
- Total spaces: 2
- Parking features: Garage Door Opener, On Site, Attached, Garage
- Attached garage spaces: 2
- Has uncovered spaces: Yes
Accessibility
- Accessibility features: No Disability Access
Details
- Parcel number: 0933109006
- Special conditions: None
- Other equipment: Water-Softener Owned
Construction
Type & style
- Home type: Townhouse
- Property subtype: Townhouse, Single Family Residence
Materials
- Aluminum Siding, Brick
Condition
- New construction: No
- Year built: 2009
Details
- Builder model: STILLWATER
Utilities & green energy
- Sewer: Public Sewer
- Water: Public
Community & neighborhood
Location
- Region: Mchenry
- Subdivision: Legend Lakes
HOA & financial
HOA
- Has HOA: Yes
- HOA fee: $273 monthly
- Amenities included: None
- Services included: Water, Parking, Insurance, Exterior Maintenance, Lawn Care, Snow Removal
Other
Other facts
- Listing terms: Conventional
- Ownership: Condo
Price history
| Date | Event | Price |
|---|---|---|
| 10/17/2025 | Sold | $253,000+1.2%$147/sqft |
Source: | ||
| 9/14/2025 | Contingent | $249,900$146/sqft |
Source: | ||
| 8/22/2025 | Listed for sale | $249,900$146/sqft |
Source: | ||
| 10/23/2015 | Listing removed | $1,425$1/sqft |
Source: CENTURY 21 Affiliated #08969667 Report a problem | ||
| 8/24/2015 | Price change | $1,425-1.7%$1/sqft |
Source: CENTURY 21 Affiliated #08969667 Report a problem | ||
Public tax history
| Year | Property taxes | Tax assessment |
|---|---|---|
| 2024 | $6,049 +2.2% | $71,503 +11.6% |
| 2023 | $5,918 +4.8% | $64,059 +7.8% |
| 2022 | $5,646 +4.3% | $59,430 +7.4% |
Find assessor info on the county website
Neighborhood: 60050
Nearby schools
GreatSchools rating
- 5/10Riverwood Elementary SchoolGrades: K-5Distance: 1.5 mi
- 5/10Parkland SchoolGrades: 6-8Distance: 0.9 mi
Schools provided by the listing agent
- District: 15
Source: MRED as distributed by MLS GRID. This data may not be complete. We recommend contacting the local school district to confirm school assignments for this home.
Get a cash offer in 3 minutes
Find out how much your home could sell for in as little as 3 minutes with a no-obligation cash offer.
Estimated market value$255,700
Get a cash offer in 3 minutes
Find out how much your home could sell for in as little as 3 minutes with a no-obligation cash offer.
Estimated market value
$255,700
