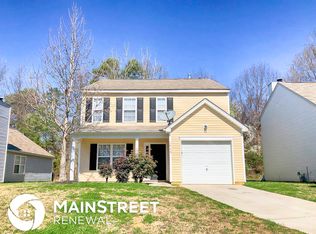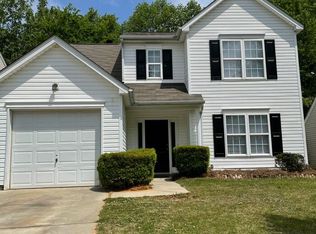Closed
$289,000
1409 Griers Grove Rd, Charlotte, NC 28216
3beds
1,128sqft
Single Family Residence
Built in 2002
0.15 Acres Lot
$290,400 Zestimate®
$256/sqft
$1,616 Estimated rent
Home value
$290,400
$270,000 - $314,000
$1,616/mo
Zestimate® history
Loading...
Owner options
Explore your selling options
What's special
This charming 3-bedroom, 2-bath ranch offers comfortable living in a prime location. The open floor plan boasts a bright living area with blinds throughout and a cozy fireplace, perfect for relaxing or entertaining. Enjoy outdoor living on the back patio and in the spacious yard, which backs up to trees for added privacy. The kitchen includes essential appliances and ample counter space for daily use. The primary suite features a private ensuite with a garden tub and walk-in shower. Two additional bedrooms provide flexibility, conveniently located near the second bathroom and laundry room. With easy access to I-85, I-77, I-485, and Brookshire Blvd, commuting is a breeze. You'll also love being close to shopping, dining, schools, and healthcare providers. Plus, the central air conditioner was replaced in 2023. Sellers are offering a professional cleaning and new stove top with a good offer. Come see this adorable ranch home so conveniently located in the Queen City!
Zillow last checked: 8 hours ago
Listing updated: March 24, 2025 at 07:19pm
Listing Provided by:
Rebekah Sosa rebekahsosawithheart@gmail.com,
Mooresville Realty LLC,
Seth Carswell,
Mooresville Realty LLC
Bought with:
Rachel Coleman
EXP Realty LLC Ballantyne
Source: Canopy MLS as distributed by MLS GRID,MLS#: 4212590
Facts & features
Interior
Bedrooms & bathrooms
- Bedrooms: 3
- Bathrooms: 2
- Full bathrooms: 2
- Main level bedrooms: 3
Primary bedroom
- Level: Main
Primary bedroom
- Level: Main
Bedroom s
- Level: Main
Bedroom s
- Level: Main
Bedroom s
- Level: Main
Bedroom s
- Level: Main
Bathroom full
- Level: Main
Bathroom full
- Level: Main
Kitchen
- Level: Main
Kitchen
- Level: Main
Laundry
- Level: Main
Laundry
- Level: Main
Living room
- Level: Main
Living room
- Level: Main
Heating
- Central, Natural Gas
Cooling
- Central Air
Appliances
- Included: Dishwasher, Electric Oven, Electric Range, Microwave, Refrigerator
- Laundry: Laundry Room, Main Level
Features
- Open Floorplan
- Flooring: Carpet, Laminate, Linoleum
- Has basement: No
- Fireplace features: Living Room, Wood Burning
Interior area
- Total structure area: 1,128
- Total interior livable area: 1,128 sqft
- Finished area above ground: 1,128
- Finished area below ground: 0
Property
Parking
- Total spaces: 2
- Parking features: Driveway
- Uncovered spaces: 2
Features
- Levels: One
- Stories: 1
Lot
- Size: 0.15 Acres
Details
- Parcel number: 03913717
- Zoning: N1-B
- Special conditions: Standard
Construction
Type & style
- Home type: SingleFamily
- Architectural style: Ranch
- Property subtype: Single Family Residence
Materials
- Vinyl
- Foundation: Slab
- Roof: Composition
Condition
- New construction: No
- Year built: 2002
Utilities & green energy
- Sewer: Public Sewer
- Water: City
- Utilities for property: Cable Connected
Community & neighborhood
Location
- Region: Charlotte
- Subdivision: Griers Grove
HOA & financial
HOA
- Has HOA: Yes
- HOA fee: $87 semi-annually
- Association name: Cedar Managment group
- Association phone: 704-644-8808
Other
Other facts
- Listing terms: Cash,Conventional,FHA,VA Loan
- Road surface type: Concrete, Paved
Price history
| Date | Event | Price |
|---|---|---|
| 3/24/2025 | Sold | $289,000$256/sqft |
Source: | ||
| 2/20/2025 | Price change | $289,000-0.3%$256/sqft |
Source: | ||
| 1/30/2025 | Listed for sale | $290,000+1.4%$257/sqft |
Source: | ||
| 7/1/2024 | Sold | $286,000$254/sqft |
Source: | ||
| 5/30/2024 | Pending sale | $286,000$254/sqft |
Source: | ||
Public tax history
| Year | Property taxes | Tax assessment |
|---|---|---|
| 2025 | -- | $253,200 -0.4% |
| 2024 | -- | $254,200 |
| 2023 | $2,004 +54.7% | $254,200 +109.7% |
Find assessor info on the county website
Neighborhood: Firestone-Garden Park
Nearby schools
GreatSchools rating
- 6/10Statesville Road ElementaryGrades: K-5Distance: 1.4 mi
- 3/10Ranson MiddleGrades: 6-8Distance: 2 mi
- 5/10West Charlotte HighGrades: 9-12Distance: 1.3 mi
Schools provided by the listing agent
- Elementary: Statesville Road
- Middle: Ranson
- High: West Charlotte
Source: Canopy MLS as distributed by MLS GRID. This data may not be complete. We recommend contacting the local school district to confirm school assignments for this home.
Get a cash offer in 3 minutes
Find out how much your home could sell for in as little as 3 minutes with a no-obligation cash offer.
Estimated market value$290,400
Get a cash offer in 3 minutes
Find out how much your home could sell for in as little as 3 minutes with a no-obligation cash offer.
Estimated market value
$290,400

