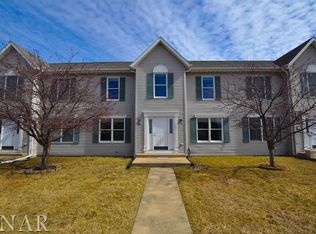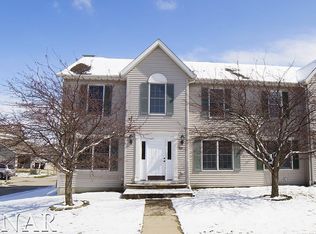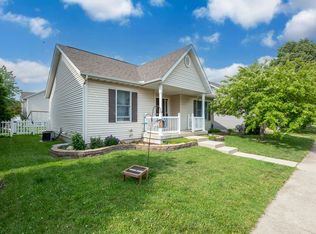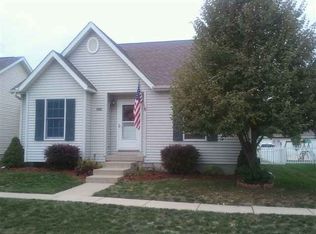Closed
$242,500
1409 Hull St, Normal, IL 61761
3beds
2,883sqft
Townhouse, Single Family Residence
Built in 2002
4,532 Square Feet Lot
$239,900 Zestimate®
$84/sqft
$2,419 Estimated rent
Home value
$239,900
$228,000 - $252,000
$2,419/mo
Zestimate® history
Loading...
Owner options
Explore your selling options
What's special
Charming 3-Bedroom Townhouse in Savannah Green - Affordable and Well-Maintained. Welcome to 1409 Hull Street in Normal, Illinois, located in the welcoming Savannah Green Subdivision near a beautiful neighborhood park and within the Unit 5 school district. This well-kept 2-story townhouse offers 3 generously sized bedrooms, 2.5 bathrooms, and a finished basement with an egress window and rough-in for a future bathroom-providing flexibility for additional living space. The main level features an open layout with a large eat-in kitchen and pantry that flows into the family room with a cozy gas fireplace. You'll also find a separate living room, a dining/flex space, and a convenient half bath on this level. Upstairs includes all three spacious bedrooms, including a large primary suite with vaulted ceilings, a walk-in closet, and a private en suite bath. The laundry room is also located on the second floor for added convenience. Enjoy the outdoors with a private rear patio, detached 2-car garage, and professionally landscaped yard that includes a peach tree known for its abundant fruit. Facing a peaceful green space and accessed through a rear alley, this home offers a quiet, tucked-away setting. A fantastic opportunity to own a quality, affordable home with space, privacy, and comfort.
Zillow last checked: 8 hours ago
Listing updated: July 11, 2025 at 11:50am
Listing courtesy of:
Amanda Wycoff 309-242-2647,
BHHS Central Illinois, REALTORS
Bought with:
Chrissy Hamilton
Keller Williams Revolution
Source: MRED as distributed by MLS GRID,MLS#: 12371386
Facts & features
Interior
Bedrooms & bathrooms
- Bedrooms: 3
- Bathrooms: 3
- Full bathrooms: 2
- 1/2 bathrooms: 1
Primary bedroom
- Features: Flooring (Carpet), Bathroom (Full)
- Level: Second
- Area: 357 Square Feet
- Dimensions: 21X17
Bedroom 2
- Features: Flooring (Carpet)
- Level: Second
- Area: 165 Square Feet
- Dimensions: 15X11
Bedroom 3
- Features: Flooring (Carpet)
- Level: Second
- Area: 210 Square Feet
- Dimensions: 15X14
Dining room
- Features: Flooring (Carpet)
- Level: Main
- Area: 195 Square Feet
- Dimensions: 13X15
Family room
- Features: Flooring (Wood Laminate)
- Level: Main
- Area: 374 Square Feet
- Dimensions: 22X17
Other
- Level: Basement
- Area: 703 Square Feet
- Dimensions: 37X19
Kitchen
- Features: Kitchen (Eating Area-Table Space), Flooring (Wood Laminate)
- Level: Main
- Area: 195 Square Feet
- Dimensions: 15X13
Laundry
- Features: Flooring (Wood Laminate)
- Level: Second
- Area: 20 Square Feet
- Dimensions: 5X4
Living room
- Features: Flooring (Carpet)
- Level: Main
- Area: 255 Square Feet
- Dimensions: 17X15
Heating
- Natural Gas, Forced Air
Cooling
- Central Air
Appliances
- Included: Microwave, Dishwasher, Washer, Dryer, Gas Water Heater
- Laundry: Upper Level, Gas Dryer Hookup
Features
- Cathedral Ceiling(s), Storage, Walk-In Closet(s), Open Floorplan, Dining Combo, Pantry
- Flooring: Laminate
- Windows: Drapes
- Basement: Finished,Full
- Number of fireplaces: 1
- Fireplace features: Gas Log, Living Room
Interior area
- Total structure area: 2,883
- Total interior livable area: 2,883 sqft
- Finished area below ground: 594
Property
Parking
- Total spaces: 2
- Parking features: Concrete, Garage Door Opener, On Site, Garage Owned, Detached, Garage
- Garage spaces: 2
- Has uncovered spaces: Yes
Accessibility
- Accessibility features: No Disability Access
Features
- Patio & porch: Patio
Lot
- Size: 4,532 sqft
- Dimensions: 44 X 103
- Features: Landscaped, Mature Trees, Garden
Details
- Parcel number: 1422411014
- Special conditions: None
- Other equipment: Ceiling Fan(s), Sump Pump
Construction
Type & style
- Home type: Townhouse
- Property subtype: Townhouse, Single Family Residence
Materials
- Vinyl Siding
- Foundation: Concrete Perimeter
- Roof: Asphalt
Condition
- New construction: No
- Year built: 2002
Utilities & green energy
- Electric: Circuit Breakers
- Sewer: Public Sewer
- Water: Public
Community & neighborhood
Security
- Security features: Carbon Monoxide Detector(s)
Location
- Region: Normal
- Subdivision: Savannah Green
HOA & financial
HOA
- Has HOA: Yes
- HOA fee: $60 annually
- Services included: Snow Removal
Other
Other facts
- Listing terms: Conventional
- Ownership: Fee Simple w/ HO Assn.
Price history
| Date | Event | Price |
|---|---|---|
| 8/5/2025 | Listing removed | $4,500$2/sqft |
Source: Zillow Rentals Report a problem | ||
| 7/15/2025 | Listed for rent | $4,500+104.5%$2/sqft |
Source: Zillow Rentals Report a problem | ||
| 7/11/2025 | Sold | $242,500-3%$84/sqft |
Source: | ||
| 6/10/2025 | Contingent | $250,000$87/sqft |
Source: | ||
| 5/23/2025 | Listed for sale | $250,000+16.3%$87/sqft |
Source: | ||
Public tax history
| Year | Property taxes | Tax assessment |
|---|---|---|
| 2024 | $4,441 +7.3% | $60,697 +11.7% |
| 2023 | $4,138 +10.6% | $54,349 +14.1% |
| 2022 | $3,741 +4.4% | $47,642 +6% |
Find assessor info on the county website
Neighborhood: 61761
Nearby schools
GreatSchools rating
- 6/10Fairview Elementary SchoolGrades: PK-5Distance: 1.1 mi
- 5/10Chiddix Jr High SchoolGrades: 6-8Distance: 1.2 mi
- 8/10Normal Community High SchoolGrades: 9-12Distance: 3.1 mi
Schools provided by the listing agent
- Elementary: Fairview Elementary
- Middle: Chiddix Jr High
- High: Normal Community High School
- District: 5
Source: MRED as distributed by MLS GRID. This data may not be complete. We recommend contacting the local school district to confirm school assignments for this home.

Get pre-qualified for a loan
At Zillow Home Loans, we can pre-qualify you in as little as 5 minutes with no impact to your credit score.An equal housing lender. NMLS #10287.



