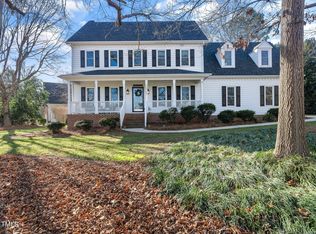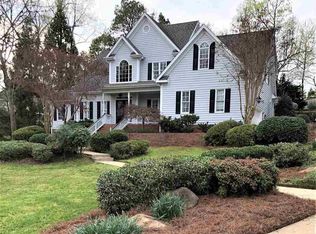Sold for $600,000
$600,000
1409 Kings Branch Way, Raleigh, NC 27614
3beds
2,666sqft
Single Family Residence
Built in 1995
0.59 Acres Lot
$691,800 Zestimate®
$225/sqft
$3,024 Estimated rent
Home value
$691,800
$643,000 - $747,000
$3,024/mo
Zestimate® history
Loading...
Owner options
Explore your selling options
What's special
This 3-bedroom, 2 and a half-bathroom home boasts 2666 square feet of living space and is situated on a generous .59-acre lot in the highly sought-after Kings Crest subdivision! NO CITY TAXES, yet highly convenient location! This classic boasts plenty of curb appeal with brick facade and hardiboard siding, green fescue, and mature trees. The home features original hardwood floors throughout the large foyer, formal living, and dining room. The including a open family room with vaulted ceilings offers gas logs, tons of natural lighting, and free flowing access to kitchen and back sunroom. The fully glassed-in patio is a must see; allowing the peaceful enjoyment of the outdoors while remaining inside. The split floor plan includes a full main suite with ample walk-in closet space and a luxurious en-suite bathroom, with double vanity, walk-in shower, and jetted tub. The oversized bonus room features walk-in attic access and additional storage above the dormers, making it perfect for a home office, playroom, or media room. The two guest rooms are spacious and share a plentiful guest bathroom. The home also features a 2-car garage, a walk-in crawl space that is partially finished with concrete and storage space, and a large yard with plenty of room for outdoor activities and entertaining guests. Do not miss this incredible opportunity to own your dream home in this lovely neighborhood! Take the virtual tour today.
Zillow last checked: 8 hours ago
Listing updated: January 18, 2026 at 10:40pm
Listed by:
Jesse Lancaster 919-222-3866,
Wilkins & Lancaster Realty, LLC
Bought with:
A Non Member
A Non Member
Source: Hive MLS,MLS#: 100380791 Originating MLS: MLS of Goldsboro
Originating MLS: MLS of Goldsboro
Facts & features
Interior
Bedrooms & bathrooms
- Bedrooms: 3
- Bathrooms: 3
- Full bathrooms: 2
- 1/2 bathrooms: 1
Primary bedroom
- Level: Primary Living Area
Dining room
- Features: Formal, Eat-in Kitchen
Heating
- Gas Pack, Heat Pump, Fireplace(s), Natural Gas
Cooling
- Central Air, Heat Pump
Appliances
- Laundry: Laundry Room
Features
- Master Downstairs, Vaulted Ceiling(s), Entrance Foyer, Gas Log
- Flooring: Carpet, Wood
- Attic: Partially Floored,Walk-In
- Has fireplace: Yes
- Fireplace features: Gas Log
Interior area
- Total structure area: 2,666
- Total interior livable area: 2,666 sqft
Property
Parking
- Total spaces: 2
- Parking features: Concrete, On Site, Paved
- Garage spaces: 2
Features
- Levels: One and One Half
- Stories: 1
- Patio & porch: Covered, Enclosed, Patio
- Fencing: None
Lot
- Size: 0.59 Acres
- Dimensions: 111.8 x 296.98 x 154.34 x 178.88
Details
- Parcel number: 172801188705000 0207439
- Zoning: R-4
- Special conditions: Probate Listing
Construction
Type & style
- Home type: SingleFamily
- Property subtype: Single Family Residence
Materials
- Brick Veneer, Fiber Cement
- Foundation: See Remarks, Crawl Space
- Roof: Architectural Shingle
Condition
- New construction: No
- Year built: 1995
Utilities & green energy
- Sewer: Septic Tank
- Water: Public
- Utilities for property: Water Available
Community & neighborhood
Location
- Region: Raleigh
- Subdivision: Other
HOA & financial
HOA
- Has HOA: No
- Amenities included: None
Other
Other facts
- Listing agreement: Exclusive Right To Sell
- Listing terms: Cash,Conventional,FHA,VA Loan
Price history
| Date | Event | Price |
|---|---|---|
| 7/6/2023 | Sold | $600,000+2.6%$225/sqft |
Source: | ||
| 5/1/2023 | Pending sale | $585,000$219/sqft |
Source: | ||
| 4/26/2023 | Listed for sale | $585,000$219/sqft |
Source: | ||
Public tax history
| Year | Property taxes | Tax assessment |
|---|---|---|
| 2025 | $3,881 +3% | $603,602 |
| 2024 | $3,768 +10.7% | $603,602 +39.1% |
| 2023 | $3,404 +7.9% | $434,067 |
Find assessor info on the county website
Neighborhood: 27614
Nearby schools
GreatSchools rating
- 9/10Abbott's Creek Elementary SchoolGrades: PK-5Distance: 1.1 mi
- 1/10East Millbrook MiddleGrades: 6-8Distance: 4.2 mi
- 6/10Millbrook HighGrades: 9-12Distance: 3.6 mi
Get a cash offer in 3 minutes
Find out how much your home could sell for in as little as 3 minutes with a no-obligation cash offer.
Estimated market value$691,800
Get a cash offer in 3 minutes
Find out how much your home could sell for in as little as 3 minutes with a no-obligation cash offer.
Estimated market value
$691,800

