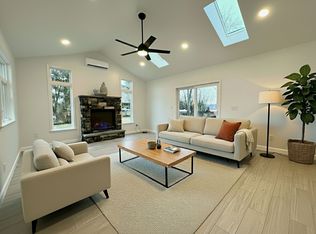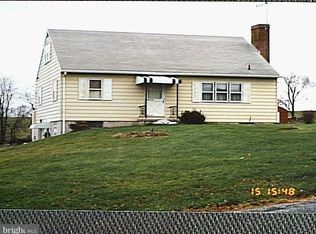Sold for $300,000
$300,000
1409 Krafts Mill Rd, Spring Grove, PA 17362
4beds
1,526sqft
Single Family Residence
Built in 1966
2.53 Acres Lot
$360,200 Zestimate®
$197/sqft
$2,156 Estimated rent
Home value
$360,200
$339,000 - $382,000
$2,156/mo
Zestimate® history
Loading...
Owner options
Explore your selling options
What's special
Welcome to this charming rancher home located in the serene Spring Grove Area School District. With 1,126 finished above grade sqft, this property boasts a cozy yet spacious atmosphere. The home features beautiful hardwood floors throughout, giving it a warm and inviting feel. One of the standout features of this property is the screened-in porch, offering open views of the surrounding natural beauty. Perfect for entertaining or simply relaxing, this porch is sure to become a favorite spot for all. The property also includes a fire pit, ideal for cozy evenings under the stars or gatherings with friends and family. Situated on 2.53 acres, this property offers plenty of room for outdoor activities and adventure. Fencing has already been installed, making it easy to bring your horse and other animals. There is a bank barn with 3 stalls and storage above, 2 of which have "lift top" ceilings, offering plenty of space for horses or other livestock. Just minutes away, Codorus State Park offers a plethora of outdoor activities, including hiking, biking, and boating. Whether you enjoy exploring nature or simply relaxing in a peaceful environment, this property is the perfect retreat. Don't miss out on the opportunity to own this beautiful property. Schedule a viewing today and make it yours!
Zillow last checked: 8 hours ago
Listing updated: August 03, 2023 at 05:24am
Listed by:
Broc Schmelyun 717-880-0393,
RE/MAX Quality Service, Inc.
Bought with:
Rocio Palacios, RS310192
Core Partners Realty LLC
Source: Bright MLS,MLS#: PAYK2037228
Facts & features
Interior
Bedrooms & bathrooms
- Bedrooms: 4
- Bathrooms: 2
- Full bathrooms: 2
- Main level bathrooms: 1
- Main level bedrooms: 3
Basement
- Area: 400
Heating
- Hot Water, Electric, Oil
Cooling
- Central Air, Electric
Appliances
- Included: Oven/Range - Electric, Range Hood, Refrigerator, Water Heater, Electric Water Heater
- Laundry: In Basement
Features
- Attic, Eat-in Kitchen, Walk-In Closet(s), Bathroom - Tub Shower
- Flooring: Hardwood, Wood
- Basement: Partially Finished
- Has fireplace: No
Interior area
- Total structure area: 1,526
- Total interior livable area: 1,526 sqft
- Finished area above ground: 1,126
- Finished area below ground: 400
Property
Parking
- Total spaces: 5
- Parking features: Garage Faces Front, Attached, Driveway
- Attached garage spaces: 1
- Uncovered spaces: 4
Accessibility
- Accessibility features: None
Features
- Levels: One
- Stories: 1
- Exterior features: Sidewalks
- Pool features: None
Lot
- Size: 2.53 Acres
Details
- Additional structures: Above Grade, Below Grade, Outbuilding
- Parcel number: 40000DF0060B000000 & 40000DF0060DO0000
- Zoning: RES
- Special conditions: Standard
Construction
Type & style
- Home type: SingleFamily
- Architectural style: Ranch/Rambler
- Property subtype: Single Family Residence
Materials
- Brick
- Foundation: Block
- Roof: Shingle
Condition
- New construction: No
- Year built: 1966
Utilities & green energy
- Sewer: On Site Septic
- Water: Well
Community & neighborhood
Location
- Region: Spring Grove
- Subdivision: Spring Grove
- Municipality: NORTH CODORUS TWP
Other
Other facts
- Listing agreement: Exclusive Right To Sell
- Listing terms: Cash,Conventional
- Ownership: Fee Simple
Price history
| Date | Event | Price |
|---|---|---|
| 8/1/2023 | Sold | $300,000$197/sqft |
Source: | ||
| 5/1/2023 | Contingent | $300,000$197/sqft |
Source: | ||
| 4/23/2023 | Price change | $300,000-2%$197/sqft |
Source: | ||
| 4/7/2023 | Price change | $306,000-1.3%$201/sqft |
Source: | ||
| 3/3/2023 | Listed for sale | $309,900+40.2%$203/sqft |
Source: | ||
Public tax history
| Year | Property taxes | Tax assessment |
|---|---|---|
| 2025 | $3,960 +1.1% | $118,740 |
| 2024 | $3,918 | $118,740 |
| 2023 | $3,918 +4.5% | $118,740 |
Find assessor info on the county website
Neighborhood: 17362
Nearby schools
GreatSchools rating
- 5/10Spring Grove Area Intrmd SchoolGrades: 5-6Distance: 4.8 mi
- 4/10Spring Grove Area Middle SchoolGrades: 7-8Distance: 4.3 mi
- 6/10Spring Grove Area Senior High SchoolGrades: 9-12Distance: 4.8 mi
Schools provided by the listing agent
- District: Spring Grove Area
Source: Bright MLS. This data may not be complete. We recommend contacting the local school district to confirm school assignments for this home.

Get pre-qualified for a loan
At Zillow Home Loans, we can pre-qualify you in as little as 5 minutes with no impact to your credit score.An equal housing lender. NMLS #10287.

