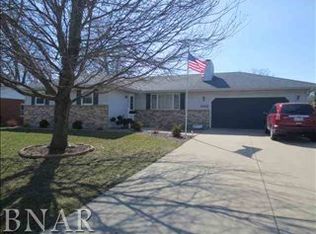Closed
$225,000
1409 N Maple St, Normal, IL 61761
3beds
2,769sqft
Single Family Residence
Built in 1992
0.34 Acres Lot
$230,600 Zestimate®
$81/sqft
$2,621 Estimated rent
Home value
$230,600
$212,000 - $251,000
$2,621/mo
Zestimate® history
Loading...
Owner options
Explore your selling options
What's special
Welcome to 1409 N Maple St in Normal! This spacious 3 bed 2.5 bath two story is ready for new owners! Good bones and a functional floor plan, ready for your personal touches! The main floor features a spacious kitchen with ample cabinet and counter space, a sizeable living room featuring a wood burning fireplace, formal and non formal dining spaces, a half bathroom, and a large main floor laundry room. Three bedrooms and two full baths on the second floor including the primary suite. Large living room in the basement with another bathroom rough-in with framing already in place. Large storage room. Fully fenced backyard with large shed, deck and covered patio. Two backyard access points from the main floor to the deck and out to the covered patio. Attached 2 car garage for parking and extra storage. Large corner lot. Newer furnace. House being sold 'As-is'. This one won't last long!
Zillow last checked: 8 hours ago
Listing updated: August 29, 2025 at 06:53am
Listing courtesy of:
Jaiden Snodgrass 309-706-8610,
RE/MAX Rising
Bought with:
Bev Virgil, GRI
Coldwell Banker Real Estate Group
Source: MRED as distributed by MLS GRID,MLS#: 12416386
Facts & features
Interior
Bedrooms & bathrooms
- Bedrooms: 3
- Bathrooms: 3
- Full bathrooms: 2
- 1/2 bathrooms: 1
Primary bedroom
- Features: Flooring (Carpet), Bathroom (Full)
- Level: Second
- Area: 238 Square Feet
- Dimensions: 17X14
Bedroom 2
- Features: Flooring (Carpet)
- Level: Second
- Area: 120 Square Feet
- Dimensions: 12X10
Bedroom 3
- Features: Flooring (Carpet)
- Level: Second
- Area: 143 Square Feet
- Dimensions: 13X11
Dining room
- Features: Flooring (Hardwood)
- Level: Main
- Area: 154 Square Feet
- Dimensions: 14X11
Family room
- Features: Flooring (Carpet)
- Level: Main
- Area: 364 Square Feet
- Dimensions: 26X14
Other
- Level: Basement
- Area: 442 Square Feet
- Dimensions: 26X17
Kitchen
- Features: Kitchen (Eating Area-Table Space, Island, Pantry)
- Level: Main
- Area: 266 Square Feet
- Dimensions: 19X14
Laundry
- Level: Main
- Area: 80 Square Feet
- Dimensions: 10X8
Heating
- Natural Gas
Cooling
- Central Air
Appliances
- Included: Range, Dishwasher, Refrigerator
- Laundry: Main Level
Features
- Cathedral Ceiling(s), Walk-In Closet(s), Separate Dining Room
- Flooring: Hardwood, Carpet, Wood
- Basement: Partially Finished,Full
- Number of fireplaces: 1
- Fireplace features: Wood Burning, Family Room
Interior area
- Total structure area: 2,769
- Total interior livable area: 2,769 sqft
- Finished area below ground: 420
Property
Parking
- Total spaces: 2
- Parking features: Concrete, Garage Door Opener, On Site, Attached, Garage
- Attached garage spaces: 2
- Has uncovered spaces: Yes
Accessibility
- Accessibility features: No Disability Access
Features
- Stories: 2
- Patio & porch: Deck, Patio, Porch
Lot
- Size: 0.34 Acres
- Dimensions: 140X107
Details
- Parcel number: 1422305010
- Special conditions: None
Construction
Type & style
- Home type: SingleFamily
- Architectural style: Traditional
- Property subtype: Single Family Residence
Materials
- Vinyl Siding
- Foundation: Concrete Perimeter
- Roof: Asphalt
Condition
- New construction: No
- Year built: 1992
Utilities & green energy
- Sewer: Public Sewer
- Water: Public
Community & neighborhood
Location
- Region: Normal
- Subdivision: Not Applicable
Other
Other facts
- Listing terms: Conventional
- Ownership: Fee Simple
Price history
| Date | Event | Price |
|---|---|---|
| 8/28/2025 | Sold | $225,000$81/sqft |
Source: | ||
| 7/29/2025 | Contingent | $225,000$81/sqft |
Source: | ||
| 7/24/2025 | Listed for sale | $225,000$81/sqft |
Source: | ||
Public tax history
| Year | Property taxes | Tax assessment |
|---|---|---|
| 2024 | $5,796 +7% | $77,381 +11.7% |
| 2023 | $5,417 +6.5% | $69,288 +10.7% |
| 2022 | $5,084 +4.2% | $62,597 +6% |
Find assessor info on the county website
Neighborhood: 61761
Nearby schools
GreatSchools rating
- 6/10Fairview Elementary SchoolGrades: PK-5Distance: 0.7 mi
- 5/10Chiddix Jr High SchoolGrades: 6-8Distance: 1.1 mi
- 8/10Normal Community High SchoolGrades: 9-12Distance: 3.5 mi
Schools provided by the listing agent
- Elementary: Glenn Elementary
- Middle: Kingsley Jr High
- High: Normal Community High School
- District: 5
Source: MRED as distributed by MLS GRID. This data may not be complete. We recommend contacting the local school district to confirm school assignments for this home.

Get pre-qualified for a loan
At Zillow Home Loans, we can pre-qualify you in as little as 5 minutes with no impact to your credit score.An equal housing lender. NMLS #10287.
