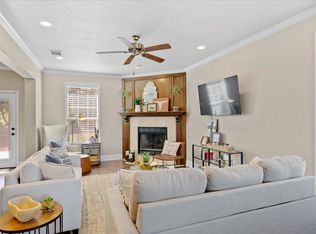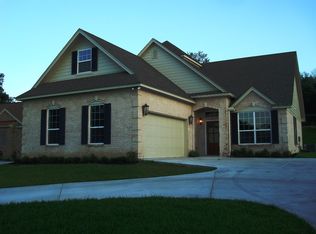Sold
Street View
Price Unknown
1409 Old Mill Rd, Salado, TX 76571
--beds
--baths
2,112sqft
SingleFamily
Built in 2013
0.25 Acres Lot
$368,300 Zestimate®
$--/sqft
$2,379 Estimated rent
Home value
$368,300
$339,000 - $398,000
$2,379/mo
Zestimate® history
Loading...
Owner options
Explore your selling options
What's special
1409 Old Mill Rd, Salado, TX 76571 is a single family home that contains 2,112 sq ft and was built in 2013.
The Zestimate for this house is $368,300. The Rent Zestimate for this home is $2,379/mo.
Facts & features
Interior
Features
- Has fireplace: Yes
Interior area
- Total interior livable area: 2,112 sqft
Property
Parking
- Parking features: Garage - Attached
Features
- Exterior features: Stucco
Lot
- Size: 0.25 Acres
Details
- Parcel number: 61849
Construction
Type & style
- Home type: SingleFamily
Materials
- Stone
- Foundation: Crawl/Raised
- Roof: Composition
Condition
- Year built: 2013
Community & neighborhood
Location
- Region: Salado
Price history
| Date | Event | Price |
|---|---|---|
| 8/11/2025 | Sold | -- |
Source: | ||
| 7/21/2025 | Pending sale | $370,000$175/sqft |
Source: | ||
| 7/13/2025 | Contingent | $370,000$175/sqft |
Source: | ||
| 7/7/2025 | Price change | $370,000-7%$175/sqft |
Source: | ||
| 6/28/2025 | Price change | $398,000-7.4%$188/sqft |
Source: | ||
Public tax history
| Year | Property taxes | Tax assessment |
|---|---|---|
| 2025 | $10,082 -9.2% | $497,913 -5.9% |
| 2024 | $11,098 +8% | $529,000 +1.3% |
| 2023 | $10,280 +9.6% | $522,157 +21.5% |
Find assessor info on the county website
Neighborhood: 76571
Nearby schools
GreatSchools rating
- NAThomas Arnold Elementary SchoolGrades: PK-2Distance: 1.4 mi
- NAThomas Arnold Elementary SchoolGrades: Distance: 1.4 mi
- 8/10Salado High SchoolGrades: 9-12Distance: 1.6 mi
Get a cash offer in 3 minutes
Find out how much your home could sell for in as little as 3 minutes with a no-obligation cash offer.
Estimated market value
$368,300

