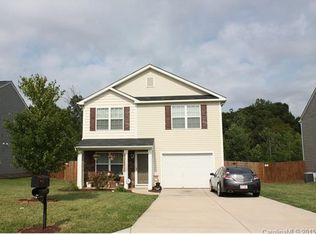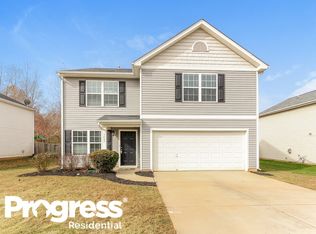Closed
$310,000
1409 River Run Rd, Lowell, NC 28098
3beds
1,775sqft
Single Family Residence
Built in 2009
0.16 Acres Lot
$311,200 Zestimate®
$175/sqft
$1,818 Estimated rent
Home value
$311,200
$277,000 - $352,000
$1,818/mo
Zestimate® history
Loading...
Owner options
Explore your selling options
What's special
Welcome to this charming 2-story home nestled in a well-established community! Located in a thriving small town just minutes from Charlotte Douglas Airport and the magical lights of McAdenville, this property offers the perfect blend of convenience and small-town charm.
Step inside to a spacious living room that flows seamlessly into an oversized kitchen and breakfast area, ideal for gatherings and everyday living. A powder room on the main level provides convenience for your guests while large sliding doors offer a beautiful view of the private backyard.
Upstairs, the primary suite features a relaxing soaking tub, with two additional bedrooms and a full bath. A centrally located laundry closet adds everyday ease.
Whether you’re enjoying quiet mornings with coffee in your backyard or exploring all the nearby attractions, this home offers the lifestyle you’ve been looking for. Don’t miss the opportunity to make it yours!
Zillow last checked: 13 hours ago
Listing updated: November 11, 2025 at 10:15am
Listing Provided by:
Randy Bratton randy@ransellshomes.com,
Premier South
Bought with:
Jorge Saberbein Chevalier
Jorge A Saberbein Chevalier
Source: Canopy MLS as distributed by MLS GRID,MLS#: 4292912
Facts & features
Interior
Bedrooms & bathrooms
- Bedrooms: 3
- Bathrooms: 3
- Full bathrooms: 2
- 1/2 bathrooms: 1
Primary bedroom
- Level: Upper
Bedroom s
- Level: Upper
Bedroom s
- Level: Upper
Bathroom half
- Level: Main
Bathroom full
- Level: Upper
Bathroom full
- Level: Upper
Dining area
- Level: Main
Kitchen
- Level: Main
Laundry
- Level: Upper
Living room
- Level: Main
Heating
- Forced Air, Natural Gas
Cooling
- Ceiling Fan(s), Central Air
Appliances
- Included: Dishwasher, Electric Oven, Exhaust Hood, Microwave
- Laundry: Electric Dryer Hookup, Inside, Upper Level, Washer Hookup
Features
- Flooring: Carpet, Vinyl
- Has basement: No
- Fireplace features: Gas Log, Living Room
Interior area
- Total structure area: 1,775
- Total interior livable area: 1,775 sqft
- Finished area above ground: 1,775
- Finished area below ground: 0
Property
Parking
- Total spaces: 1
- Parking features: Driveway, Attached Garage, Garage Faces Front, Garage on Main Level
- Attached garage spaces: 1
- Has uncovered spaces: Yes
Features
- Levels: Two
- Stories: 2
- Patio & porch: Front Porch, Patio
- Fencing: Back Yard
Lot
- Size: 0.16 Acres
- Features: Level
Details
- Additional structures: None
- Parcel number: 208982
- Zoning: R2
- Special conditions: Standard
Construction
Type & style
- Home type: SingleFamily
- Architectural style: Traditional
- Property subtype: Single Family Residence
Materials
- Vinyl
- Foundation: Slab
Condition
- New construction: No
- Year built: 2009
Utilities & green energy
- Sewer: Public Sewer
- Water: City
- Utilities for property: Cable Connected, Electricity Connected
Community & neighborhood
Location
- Region: Lowell
- Subdivision: Riverview
HOA & financial
HOA
- Has HOA: Yes
- HOA fee: $207 annually
- Association name: Bumgardner
Other
Other facts
- Listing terms: Cash,Conventional,FHA,VA Loan
- Road surface type: Concrete, Paved
Price history
| Date | Event | Price |
|---|---|---|
| 11/10/2025 | Sold | $310,000-1.6%$175/sqft |
Source: | ||
| 9/27/2025 | Price change | $314,900-1.6%$177/sqft |
Source: | ||
| 8/18/2025 | Listed for sale | $319,900+128.5%$180/sqft |
Source: | ||
| 1/4/2016 | Sold | $140,000+7.8%$79/sqft |
Source: | ||
| 5/6/2010 | Listing removed | $129,900$73/sqft |
Source: Regent Homes - Charlotte #us1967975 Report a problem | ||
Public tax history
Tax history is unavailable.
Neighborhood: 28098
Nearby schools
GreatSchools rating
- 7/10Lowell Elementary SchoolGrades: K-5Distance: 0.4 mi
- 2/10Holbrook Middle SchoolGrades: 6-8Distance: 1.4 mi
- 2/10Ashbrook High SchoolGrades: 9-12Distance: 3.3 mi
Schools provided by the listing agent
- Elementary: Lowell
- Middle: Holbrook
- High: Ashbrook
Source: Canopy MLS as distributed by MLS GRID. This data may not be complete. We recommend contacting the local school district to confirm school assignments for this home.
Get a cash offer in 3 minutes
Find out how much your home could sell for in as little as 3 minutes with a no-obligation cash offer.
Estimated market value
$311,200
Get a cash offer in 3 minutes
Find out how much your home could sell for in as little as 3 minutes with a no-obligation cash offer.
Estimated market value
$311,200

