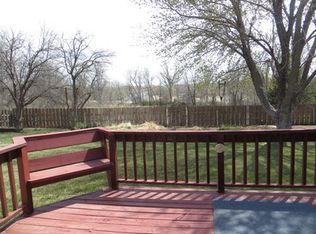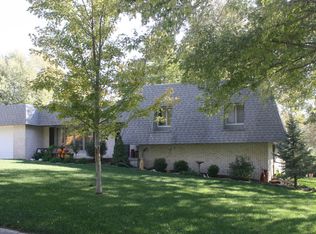Sold
Price Unknown
1409 Riverview Rd, Pratt, KS 67124
3beds
1,152sqft
SingleFamily
Built in 1984
0.25 Acres Lot
$233,200 Zestimate®
$--/sqft
$1,547 Estimated rent
Home value
$233,200
Estimated sales range
Not available
$1,547/mo
Zestimate® history
Loading...
Owner options
Explore your selling options
What's special
This is a nice 3 bedroom 2 bath home in an clean, established neighborhood with a welcoming entry hall with a high ceiling. The main floor is open & flows well. The kitchen features oak cabinets, built in china hutch & tile floors. All appliances are included. Dining area in the kitchen is open to a large living room with double doors opening onto the deck. One Bedroom on the main level and Two bedrooms & a full bath round out the upper story. Large family room w/wood burning fireplace, extra area for entertaining or games, another bedroom, bathroom & large utility room. The attached two car garage has an interior & and exterior entrance & remote overhead doors. Fresh interior & exterior paint & an irrigated lawn. Call today for your showing.
Facts & features
Interior
Bedrooms & bathrooms
- Bedrooms: 3
- Bathrooms: 2
- Full bathrooms: 2
Heating
- Forced air, Gas
Cooling
- Central
Appliances
- Included: Dishwasher
Features
- Flooring: Carpet, Laminate, Linoleum / Vinyl
- Basement: Finished
- Has fireplace: Yes
Interior area
- Total interior livable area: 1,152 sqft
Property
Parking
- Total spaces: 2
- Parking features: Carport, Garage - Attached
Features
- Exterior features: Vinyl
- Fencing: Wood
Lot
- Size: 0.25 Acres
Details
- Parcel number: 1320403006003000
Construction
Type & style
- Home type: SingleFamily
Materials
- Frame
- Foundation: Concrete
- Roof: Composition
Condition
- Year built: 1984
Utilities & green energy
- Sewer: City Sewer
Community & neighborhood
Location
- Region: Pratt
Other
Other facts
- Class: RESIDENTIAL
- Sale/Rent: For Sale
- APPLIANCES & EQUIPMENT: Dishwasher, Disposal, Garage Door Opener(s)
- BASEMENT/FOUNDATION: Concrete Slab
- SEWER: City Sewer
- WATER: City Water
- Central Heat: Yes
- Year Built Source: CH
- Lot Size: Under 0.50 Acre
- FLOORING: Carpet, Laminate, Vinyl
- HEATING: Central Gas
- ROOFING: Composition
- COOLING: Central Electric
- Central Air: Yes
- FENCING: Wood
- EXTERIOR CONSTRUCTION: Vinyl Siding
- GARAGE/CARPORT TYPE: Attached Garage-2 CARS
- Below Grade Source: CH
- Lead-Bsd Paint Disc. Req.: Yes
- Lot Type: City Lot
- Approximate Age: 31 - 50 Years
- Fireplace/Stove: Wood Burning Fireplace
- Style: Bi-Level
- Status: UnderContract-Do NOT Show
Price history
| Date | Event | Price |
|---|---|---|
| 9/15/2025 | Sold | -- |
Source: Agent Provided Report a problem | ||
| 8/7/2025 | Contingent | $240,000$208/sqft |
Source: Mid Kansas MLS & Prairie Land Realtors #53176 Report a problem | ||
| 8/1/2025 | Listed for sale | $240,000+28.3%$208/sqft |
Source: Mid Kansas MLS & Prairie Land Realtors #53176 Report a problem | ||
| 6/25/2021 | Listing removed | -- |
Source: | ||
| 4/22/2021 | Pending sale | $187,000$162/sqft |
Source: | ||
Public tax history
| Year | Property taxes | Tax assessment |
|---|---|---|
| 2025 | -- | $26,627 +6% |
| 2024 | -- | $25,120 +10% |
| 2023 | $4,698 +9.7% | $22,836 +6% |
Find assessor info on the county website
Neighborhood: 67124
Nearby schools
GreatSchools rating
- 5/10Southwest Elementary SchoolGrades: PK-4Distance: 0.4 mi
- 6/10Liberty Middle SchoolGrades: 5-8Distance: 0.8 mi
- 7/10Pratt Sr High SchoolGrades: 9-12Distance: 0.8 mi
Schools provided by the listing agent
- Elementary: Skyline-Pratt
- Middle: Pratt
Source: The MLS. This data may not be complete. We recommend contacting the local school district to confirm school assignments for this home.

