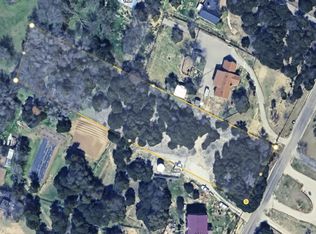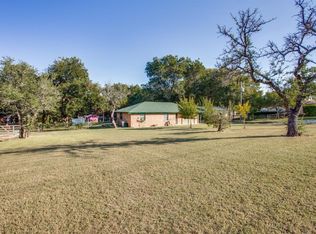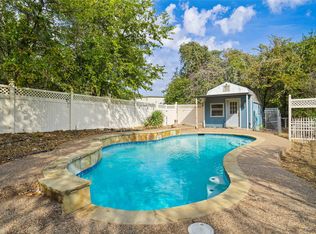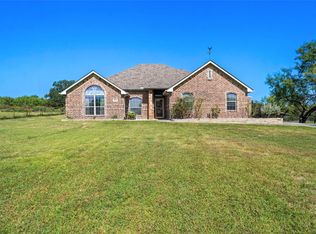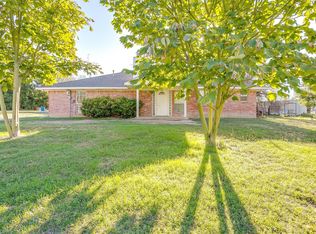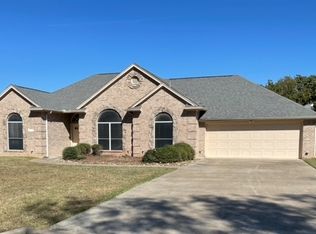Immaculate farm-style retreat on 2.09 acres in sought-after Azle ISD, Parker County where pristine condition meets exceptional functionality. This perfectly cared-for 3-bedroom, 2.5-bath home offers warmth and comfort with a beautiful fireplace, concrete back porch, and spacious two-car garage. The property shines outdoors with manicured landscaping, mature trees, and a remarkable 30x40 immaculate two-bay shop ideal for hobbies, equipment, or business use. Conveniently located near elementary schools and featuring additional Hwy 730 ingress egress, this property delivers both privacy and accessibility. Serviced by well and septic, this is a rare, truly move-in-ready opportunity offering space, quality, and versatility. There will be a Carpet & Paint allowance given by the Sellers and The sellers will look at any & all offers.
For sale
$428,000
1409 Robyn Rd, Azle, TX 76020
3beds
1,590sqft
Est.:
Farm, Single Family Residence
Built in 1996
2.09 Acres Lot
$419,000 Zestimate®
$269/sqft
$-- HOA
What's special
Beautiful fireplaceMature treesManicured landscapingSpacious two-car garage
- 60 days |
- 1,455 |
- 55 |
Zillow last checked: 8 hours ago
Listing updated: January 09, 2026 at 06:24am
Listed by:
Elaine Kunkleman 0466714 817-925-9202,
Elaine Kunkleman, Broker 817-925-9202
Source: NTREIS,MLS#: 21125297
Tour with a local agent
Facts & features
Interior
Bedrooms & bathrooms
- Bedrooms: 3
- Bathrooms: 3
- Full bathrooms: 2
- 1/2 bathrooms: 1
Bedroom
- Level: First
- Dimensions: 1 x 1
Living room
- Level: First
- Dimensions: 1 x 1
Heating
- Electric
Cooling
- Central Air, Ceiling Fan(s), Electric
Appliances
- Included: Dishwasher, Electric Cooktop, Electric Oven, Electric Water Heater, Ice Maker, Microwave, Refrigerator, Water Softener
- Laundry: Washer Hookup, Dryer Hookup, ElectricDryer Hookup, Laundry in Utility Room
Features
- Built-in Features, Eat-in Kitchen, High Speed Internet, Open Floorplan, Cable TV, Natural Woodwork, Walk-In Closet(s), Wired for Sound
- Flooring: Carpet, Ceramic Tile
- Has basement: No
- Number of fireplaces: 1
- Fireplace features: Masonry
Interior area
- Total interior livable area: 1,590 sqft
Video & virtual tour
Property
Parking
- Total spaces: 2
- Parking features: Additional Parking, Circular Driveway, Garage Faces Front, Garage, Garage Door Opener, Oversized
- Attached garage spaces: 2
- Has uncovered spaces: Yes
Features
- Levels: Two
- Stories: 2
- Patio & porch: Rear Porch, Covered, Deck, Front Porch
- Pool features: None
Lot
- Size: 2.09 Acres
Details
- Parcel number: R000016942
Construction
Type & style
- Home type: SingleFamily
- Architectural style: Colonial,Detached,Farmhouse
- Property subtype: Farm, Single Family Residence
- Attached to another structure: Yes
Materials
- Brick, Fiber Cement
- Foundation: Slab
- Roof: Composition
Condition
- Year built: 1996
Utilities & green energy
- Sewer: Septic Tank
- Water: Well
- Utilities for property: Electricity Available, Overhead Utilities, Phone Available, Septic Available, Water Available, Cable Available
Community & HOA
Community
- Security: Carbon Monoxide Detector(s), Smoke Detector(s), Security Lights
- Subdivision: Marr Lynn Estates
HOA
- Has HOA: No
Location
- Region: Azle
Financial & listing details
- Price per square foot: $269/sqft
- Tax assessed value: $378,430
- Annual tax amount: $1,274
- Date on market: 12/4/2025
- Cumulative days on market: 61 days
- Listing terms: Cash,Conventional,FHA,Texas Vet,USDA Loan,VA Loan
- Electric utility on property: Yes
- Road surface type: Asphalt
Estimated market value
$419,000
$398,000 - $440,000
$2,103/mo
Price history
Price history
| Date | Event | Price |
|---|---|---|
| 12/4/2025 | Listed for sale | $428,000+7.4%$269/sqft |
Source: NTREIS #21125297 Report a problem | ||
| 9/8/2025 | Listing removed | $398,500$251/sqft |
Source: NTREIS #20934629 Report a problem | ||
| 7/15/2025 | Price change | $398,500-2.8%$251/sqft |
Source: NTREIS #20934629 Report a problem | ||
| 5/16/2025 | Listed for sale | $410,000$258/sqft |
Source: NTREIS #20934629 Report a problem | ||
Public tax history
Public tax history
| Year | Property taxes | Tax assessment |
|---|---|---|
| 2024 | $1,274 +5.2% | $378,430 |
| 2023 | $1,211 +0.8% | $378,430 +38.3% |
| 2022 | $1,201 +5% | $273,650 |
Find assessor info on the county website
BuyAbility℠ payment
Est. payment
$2,759/mo
Principal & interest
$2088
Property taxes
$521
Home insurance
$150
Climate risks
Neighborhood: 76020
Nearby schools
GreatSchools rating
- 9/10Silver Creek Elementary SchoolGrades: K-4Distance: 0.9 mi
- 6/10Azle High SchoolGrades: 9-12Distance: 5.4 mi
Schools provided by the listing agent
- Elementary: Silver Creek
- High: Azle
- District: Azle ISD
Source: NTREIS. This data may not be complete. We recommend contacting the local school district to confirm school assignments for this home.
- Loading
- Loading
