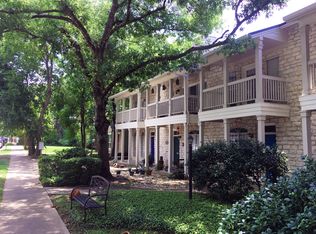Welcome to your new home in the vibrant Chestnut neighborhood of East Austin! Nestled at 1409 Sanchez St. Unit B, this charming two-story condo offers a comfortable and modern living space perfect for urban dwellers. Boasting three bedrooms and two and a half bathrooms, this spacious residence provides ample room for those seeking a convenient yet cozy home. As you step inside, you're greeted by an inviting open-concept layout on the main floor, featuring a well-appointed kitchen, complete with sleek appliances and ample cabinet space, overlooking a spacious living and dining area. Large windows allow natural light to flood the space, creating a warm and inviting atmosphere. The generously sized primary suite is also located on the main floor. Upstairs, you'll find an additional bedroom with walk-in closet, second full bath and a third Flex room perfect for a third bedroom, office, additional living room, gym, etc providing flexibility to suit your needs. The home also has a single car garage and private fenced yard. Conveniently located in the popular Chestnut neighborhood, residents will enjoy easy access to a plethora of dining, shopping, and entertainment options, as well as nearby parks and green spaces for outdoor recreation. With its modern amenities, prime location, and comfortable living spaces, 1409 Sanchez St. Unit B offers the ideal blend of style and convenience for those looking to experience the best of East Austin living. Don't miss out on the opportunity to make this condo your new home sweet home!
House for rent
$3,500/mo
1409 Sanchez St #B, Austin, TX 78702
2beds
1,998sqft
Price may not include required fees and charges.
Singlefamily
Available now
Cats, dogs OK
Central air
In unit laundry
1 Attached garage space parking
Central
What's special
Private fenced yardLarge windowsSleek appliancesComfortable living spacesFlex roomGenerously sized primary suiteAmple cabinet space
- 22 days
- on Zillow |
- -- |
- -- |
Travel times
Looking to buy when your lease ends?
See how you can grow your down payment with up to a 6% match & 4.15% APY.
Facts & features
Interior
Bedrooms & bathrooms
- Bedrooms: 2
- Bathrooms: 3
- Full bathrooms: 2
- 1/2 bathrooms: 1
Heating
- Central
Cooling
- Central Air
Appliances
- Included: Dishwasher, Disposal, Microwave, Range, Refrigerator
- Laundry: In Unit, Laundry Room
Features
- Multiple Living Areas, Pantry, Primary Bedroom on Main, Quartz Counters, Recessed Lighting, Walk In Closet, Walk-In Closet(s)
- Flooring: Carpet, Concrete, Wood
Interior area
- Total interior livable area: 1,998 sqft
Property
Parking
- Total spaces: 1
- Parking features: Attached, Covered
- Has attached garage: Yes
- Details: Contact manager
Features
- Stories: 2
- Exterior features: Contact manager
- Has view: Yes
- View description: Contact manager
Details
- Parcel number: 853907
Construction
Type & style
- Home type: SingleFamily
- Property subtype: SingleFamily
Materials
- Roof: Composition
Condition
- Year built: 2014
Community & HOA
Location
- Region: Austin
Financial & listing details
- Lease term: 12 Months
Price history
| Date | Event | Price |
|---|---|---|
| 7/15/2025 | Listed for rent | $3,500-2.8%$2/sqft |
Source: Unlock MLS #8950313 | ||
| 7/23/2024 | Listing removed | -- |
Source: Unlock MLS #8590059 | ||
| 7/8/2024 | Price change | $3,600-1.4%$2/sqft |
Source: Unlock MLS #8590059 | ||
| 6/19/2024 | Price change | $3,650-2.7%$2/sqft |
Source: Unlock MLS #8590059 | ||
| 5/21/2024 | Price change | $3,750-8.5%$2/sqft |
Source: Unlock MLS #8590059 | ||
![[object Object]](https://photos.zillowstatic.com/fp/e90408e0985ea51c76a2836b5859ba93-p_i.jpg)
