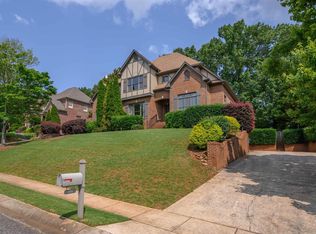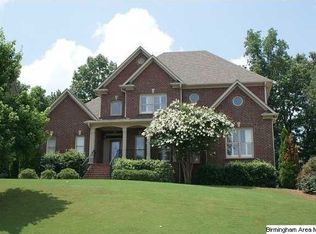Finding a usable back yard in Scout Trace is not easy. Well, look no more! This 4 bedroom, 4.5 bathroom home with over 4,600 sq ft, has a large, private fenced yard with ample shade trees. It is also located on a level street right next to a cul-de-sac. Move-in ready, this home has a main level master bedroom and a main level office. Features include lots of living space with a large great room, a spacious keeping room (w/a soaring cathedral ceiling a great windows) and a screened porch. The kitchen is open to the keeping room and has stainless appliances, double ovens, a gas cook-top, granite counter tops and plenty of cabinets. Upstairs are 3 BD, one with a private bath. The other 2 BD share a Jack-n-Jill bathroom. There is also an upstairs bonus room. The finished basement features a large media room, a kitchenette area and a work-out room. The 3-car garage has ample storage space. New windows throughout. Freshly painted outside. Close to shopping, schools and I-459.
This property is off market, which means it's not currently listed for sale or rent on Zillow. This may be different from what's available on other websites or public sources.

