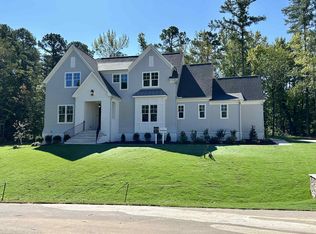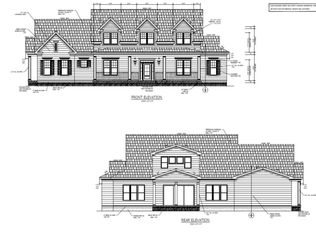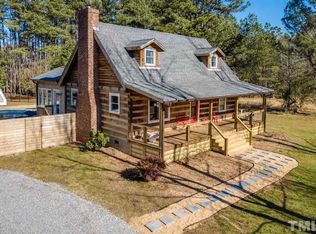Sold for $1,446,125
$1,446,125
1409 Starry Night Ct, Raleigh, NC 27613
4beds
4,411sqft
Single Family Residence, Residential
Built in 2024
1.35 Acres Lot
$1,408,700 Zestimate®
$328/sqft
$6,542 Estimated rent
Home value
$1,408,700
$1.34M - $1.49M
$6,542/mo
Zestimate® history
Loading...
Owner options
Explore your selling options
What's special
Nestled within the tranquility of sprawling greenery, this remarkable home awaits in The Overlook at Mount Vernon. Offering an unparalleled blend of luxury and space. Set upon an expansive lot, this residence boasts an impressive first level designed for both lavish entertaining and comfortable everyday living. The grandeur of the main living spaces unfolds seamlessly, featuring soaring ceilings, wide plank engineered hardwood floors, and first level primary suite. Under construction.
Zillow last checked: 8 hours ago
Listing updated: October 28, 2025 at 12:27am
Listed by:
Elizabeth Cranfill 919-802-4574,
Insight Real Estate,
Anne Godwin 919-273-5051,
Insight Real Estate
Bought with:
Stacey Hourigan, 284488
Choice Residential Real Estate
Source: Doorify MLS,MLS#: 10038908
Facts & features
Interior
Bedrooms & bathrooms
- Bedrooms: 4
- Bathrooms: 5
- Full bathrooms: 4
- 1/2 bathrooms: 1
Heating
- Forced Air
Cooling
- Central Air, Dual
Appliances
- Included: Bar Fridge, Dishwasher, Gas Water Heater, Ice Maker, Microwave, Range Hood, Tankless Water Heater
- Laundry: Electric Dryer Hookup, Laundry Room, Main Level
Features
- Built-in Features, Crown Molding, Double Vanity, Eat-in Kitchen, Entrance Foyer, High Ceilings, Kitchen Island, Open Floorplan, Pantry, Master Downstairs, Quartz Counters, Separate Shower, Smooth Ceilings, Soaking Tub, Storage, Walk-In Closet(s), Water Closet
- Flooring: Carpet, Hardwood, Tile
- Doors: French Doors, Sliding Doors
- Basement: Crawl Space
- Number of fireplaces: 2
- Fireplace features: Family Room, Outside
- Common walls with other units/homes: No Common Walls
Interior area
- Total structure area: 4,411
- Total interior livable area: 4,411 sqft
- Finished area above ground: 4,411
- Finished area below ground: 0
Property
Parking
- Parking features: Garage, Garage Door Opener, Garage Faces Front, Garage Faces Side, Side By Side
- Attached garage spaces: 3
Features
- Levels: Two
- Stories: 2
- Patio & porch: Covered, Rear Porch
- Spa features: None
- Has view: Yes
- View description: Trees/Woods
Lot
- Size: 1.35 Acres
- Features: Back Yard, Front Yard, Hardwood Trees, Views
Details
- Parcel number: 0891201481
- Special conditions: Standard
Construction
Type & style
- Home type: SingleFamily
- Architectural style: Contemporary
- Property subtype: Single Family Residence, Residential
Materials
- Brick, Fiber Cement
- Foundation: Brick/Mortar
- Roof: Shingle
Condition
- New construction: Yes
- Year built: 2024
- Major remodel year: 2024
Details
- Builder name: Legacy Custom Homes Inc
Utilities & green energy
- Sewer: Septic Tank
- Water: Public
Community & neighborhood
Location
- Region: Raleigh
- Subdivision: The Overlook at Mount Vernon
HOA & financial
HOA
- Has HOA: Yes
- HOA fee: $1,500 annually
- Services included: Insurance, Maintenance Grounds, Storm Water Maintenance
Other
Other facts
- Road surface type: Asphalt, Paved
Price history
| Date | Event | Price |
|---|---|---|
| 12/4/2024 | Sold | $1,446,125-2%$328/sqft |
Source: | ||
| 10/4/2024 | Pending sale | $1,475,000$334/sqft |
Source: | ||
| 7/1/2024 | Listed for sale | $1,475,000$334/sqft |
Source: | ||
Public tax history
| Year | Property taxes | Tax assessment |
|---|---|---|
| 2025 | $9,128 +583.6% | $1,423,950 +562.3% |
| 2024 | $1,335 +7% | $215,000 +34.4% |
| 2023 | $1,248 | $160,000 |
Find assessor info on the county website
Neighborhood: 27613
Nearby schools
GreatSchools rating
- 9/10Pleasant Union ElementaryGrades: PK-5Distance: 2 mi
- 8/10West Millbrook MiddleGrades: 6-8Distance: 6.7 mi
- 6/10Millbrook HighGrades: 9-12Distance: 9 mi
Schools provided by the listing agent
- Elementary: Wake County Schools
- Middle: Wake County Schools
- High: Wake County Schools
Source: Doorify MLS. This data may not be complete. We recommend contacting the local school district to confirm school assignments for this home.
Get a cash offer in 3 minutes
Find out how much your home could sell for in as little as 3 minutes with a no-obligation cash offer.
Estimated market value$1,408,700
Get a cash offer in 3 minutes
Find out how much your home could sell for in as little as 3 minutes with a no-obligation cash offer.
Estimated market value
$1,408,700


