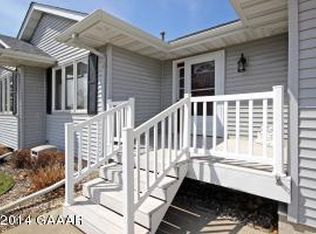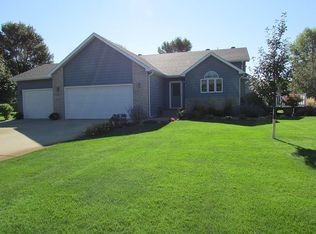Closed
$442,400
1409 Steger Rd NW, Alexandria, MN 56308
4beds
3,514sqft
Single Family Residence
Built in 1996
0.46 Acres Lot
$479,200 Zestimate®
$126/sqft
$3,329 Estimated rent
Home value
$479,200
Estimated sales range
Not available
$3,329/mo
Zestimate® history
Loading...
Owner options
Explore your selling options
What's special
Enjoy the beautiful outdoors in this highly sought after Summerville neighborhood, complete with an 8 x 12 shed, a deck, underground sprinklers, patio with fire pit and koi pond/waterfall. This home offers a great floor plan with 3 same floor bedrooms conveniently situated on the main floor. A main level oversized laundry room and beautiful stone fireplace in the living room adds to the home’s appeal. The lower level is complete with an additional bedroom and bathroom, as well as a bar and large family room for entertaining. There is also an over abundance of storage, and all within walking distance to Voyager school. Heated and insulated garage and new furnace this year. Come check it out!
Zillow last checked: 8 hours ago
Listing updated: October 29, 2025 at 11:25pm
Listed by:
Cindy Forst 320-202-9387,
Century 21 First Realty, Inc.
Bought with:
Sheryle Steinbring
RE/MAX Results
Source: NorthstarMLS as distributed by MLS GRID,MLS#: 6607650
Facts & features
Interior
Bedrooms & bathrooms
- Bedrooms: 4
- Bathrooms: 4
- Full bathrooms: 3
- 1/2 bathrooms: 1
Bedroom 1
- Level: Main
- Area: 215.25 Square Feet
- Dimensions: 17.5x12.3
Bedroom 2
- Level: Main
- Area: 147.84 Square Feet
- Dimensions: 13.2x11.2
Bedroom 3
- Level: Main
- Area: 135 Square Feet
- Dimensions: 10x13.5
Bedroom 4
- Level: Lower
- Area: 175.5 Square Feet
- Dimensions: 13.5x13
Dining room
- Level: Main
- Area: 168 Square Feet
- Dimensions: 12x14
Family room
- Level: Lower
- Area: 462.8 Square Feet
- Dimensions: 26x17.8
Flex room
- Level: Lower
- Area: 124 Square Feet
- Dimensions: 12.4x10
Kitchen
- Level: Main
- Area: 168 Square Feet
- Dimensions: 12x14
Living room
- Level: Main
- Area: 265.35 Square Feet
- Dimensions: 18.3x14.5
Heating
- Forced Air
Cooling
- Central Air
Appliances
- Included: Air-To-Air Exchanger, Cooktop, Dishwasher, Disposal, Dryer, Electric Water Heater, Microwave, Range, Refrigerator, Water Softener Owned
Features
- Central Vacuum
- Basement: Block
- Number of fireplaces: 1
- Fireplace features: Circulating, Electric, Stone
Interior area
- Total structure area: 3,514
- Total interior livable area: 3,514 sqft
- Finished area above ground: 1,757
- Finished area below ground: 1,383
Property
Parking
- Total spaces: 3
- Parking features: Attached, Concrete, Heated Garage, Insulated Garage
- Attached garage spaces: 3
Accessibility
- Accessibility features: None
Features
- Levels: One
- Stories: 1
- Patio & porch: Deck, Patio
- Pool features: None
- Fencing: None
Lot
- Size: 0.46 Acres
- Dimensions: 52 x 52 x 186 x 63 x 44 x 196
Details
- Additional structures: Storage Shed
- Foundation area: 1757
- Parcel number: 634002075
- Zoning description: Residential-Single Family
Construction
Type & style
- Home type: SingleFamily
- Property subtype: Single Family Residence
Materials
- Steel Siding, Block, Steel
- Roof: Age 8 Years or Less
Condition
- Age of Property: 29
- New construction: No
- Year built: 1996
Utilities & green energy
- Electric: Circuit Breakers
- Gas: Natural Gas
- Sewer: City Sewer/Connected
- Water: City Water/Connected
Community & neighborhood
Location
- Region: Alexandria
- Subdivision: Summerville Estates
HOA & financial
HOA
- Has HOA: No
Price history
| Date | Event | Price |
|---|---|---|
| 10/29/2024 | Sold | $442,400-1.7%$126/sqft |
Source: | ||
| 10/15/2024 | Pending sale | $449,900$128/sqft |
Source: | ||
| 9/28/2024 | Listed for sale | $449,900+13%$128/sqft |
Source: | ||
| 5/27/2022 | Sold | $398,000$113/sqft |
Source: | ||
Public tax history
| Year | Property taxes | Tax assessment |
|---|---|---|
| 2025 | $1,638 -63.8% | $491,500 +8.8% |
| 2024 | $4,528 +7.9% | $451,900 +7.9% |
| 2023 | $4,196 +3.6% | $418,700 +13.3% |
Find assessor info on the county website
Neighborhood: 56308
Nearby schools
GreatSchools rating
- 6/10Voyager Elementary SchoolGrades: K-5Distance: 0.2 mi
- 6/10Discovery Junior High SchoolGrades: 6-8Distance: 1.1 mi
- 8/10Alexandria Area High SchoolGrades: 9-12Distance: 4 mi
Get pre-qualified for a loan
At Zillow Home Loans, we can pre-qualify you in as little as 5 minutes with no impact to your credit score.An equal housing lender. NMLS #10287.

