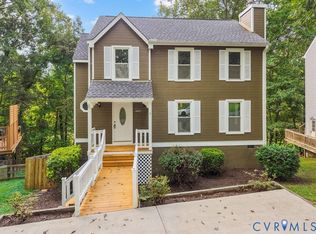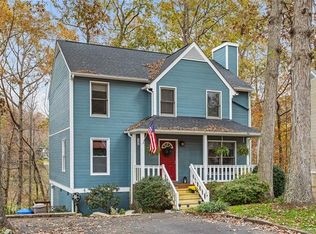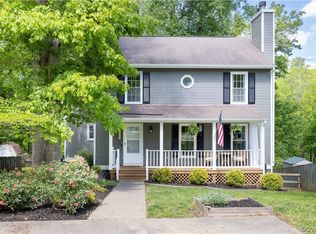Sold for $402,500
$402,500
1409 Sycamore Ridge Ct, Midlothian, VA 23114
3beds
1,957sqft
Single Family Residence
Built in 1989
0.37 Acres Lot
$406,700 Zestimate®
$206/sqft
$2,259 Estimated rent
Home value
$406,700
$378,000 - $435,000
$2,259/mo
Zestimate® history
Loading...
Owner options
Explore your selling options
What's special
Tucked away on a quiet, private street just off the Lucks Lane Corridor and within walking distance to Evergreen Elementary, this beautifully updated 3-bedroom, 2.5-bath Colonial offers the perfect blend of charm and convenience. Step inside to discover a warm and welcoming home featuring a fully renovated kitchen (2019) with white shaker-style cabinets, granite countertops, subway tile backsplash, and a shiplap-accented coffee bar—ideal for your morning routine. The adjacent formal dining room boasts hardwood floors and classic wainscoting that continues into the bright foyer. Relax in the spacious living room with hardwood flooring, a cozy woodburning fireplace, and updated sliders that lead to your private deck. Enjoy summer evenings surrounded by a serene, wooded tree line—a true haven for nature lovers and bird watchers alike. Upstairs, you'll find three generously sized bedrooms all with new carpet throughout, including a primary suite with a private ensuite bath and convenient access to the second-floor laundry room. The finished basement (2024) offers incredible flexibility—perfect for a man cave, home office, gym, music studio, or playroom. This home is move-in ready and waiting for you. Don’t miss your chance! Schedule your showing today and make it yours!
Zillow last checked: 8 hours ago
Listing updated: June 26, 2025 at 10:41am
Listed by:
Lacey Cooke 804-592-7139,
ERA Woody Hogg & Assoc
Bought with:
Alex Glaser, 0225193449
Long & Foster REALTORS
Source: CVRMLS,MLS#: 2514250 Originating MLS: Central Virginia Regional MLS
Originating MLS: Central Virginia Regional MLS
Facts & features
Interior
Bedrooms & bathrooms
- Bedrooms: 3
- Bathrooms: 3
- Full bathrooms: 2
- 1/2 bathrooms: 1
Other
- Description: Tub & Shower
- Level: Second
Half bath
- Level: First
Heating
- Natural Gas, Zoned
Cooling
- Central Air, Electric, Zoned
Appliances
- Included: Gas Water Heater
- Laundry: Washer Hookup, Dryer Hookup
Features
- Ceiling Fan(s), Separate/Formal Dining Room, Double Vanity, Eat-in Kitchen, Fireplace, Granite Counters, High Speed Internet, Bath in Primary Bedroom, Pantry, Wired for Data, Walk-In Closet(s)
- Flooring: Partially Carpeted, Tile, Wood
- Basement: Partially Finished,Walk-Out Access
- Attic: Pull Down Stairs
- Number of fireplaces: 1
Interior area
- Total interior livable area: 1,957 sqft
- Finished area above ground: 1,573
- Finished area below ground: 384
Property
Parking
- Parking features: Driveway, Oversized, Unpaved
- Has uncovered spaces: Yes
Features
- Levels: Two
- Stories: 2
- Patio & porch: Front Porch, Deck, Porch
- Exterior features: Deck, Porch, Unpaved Driveway
- Pool features: None
- Fencing: None
Lot
- Size: 0.37 Acres
Details
- Parcel number: 735695816100000
- Zoning description: R7
Construction
Type & style
- Home type: SingleFamily
- Architectural style: Colonial
- Property subtype: Single Family Residence
Materials
- Block, Drywall, Concrete, Vinyl Siding
- Roof: Composition,Shingle
Condition
- Resale
- New construction: No
- Year built: 1989
Utilities & green energy
- Sewer: Public Sewer
- Water: Public
Community & neighborhood
Location
- Region: Midlothian
- Subdivision: Sycamore Ridge
Other
Other facts
- Ownership: Individuals
- Ownership type: Sole Proprietor
Price history
| Date | Event | Price |
|---|---|---|
| 6/25/2025 | Sold | $402,500+7.3%$206/sqft |
Source: | ||
| 5/25/2025 | Pending sale | $375,000$192/sqft |
Source: | ||
| 5/21/2025 | Listed for sale | $375,000+87.5%$192/sqft |
Source: | ||
| 3/7/2018 | Sold | $200,000-2%$102/sqft |
Source: | ||
| 12/26/2017 | Price change | $204,000-7.3%$104/sqft |
Source: Valentine Properties #1740764 Report a problem | ||
Public tax history
| Year | Property taxes | Tax assessment |
|---|---|---|
| 2025 | $2,948 +4.1% | $331,200 +5.2% |
| 2024 | $2,832 +2.9% | $314,700 +4% |
| 2023 | $2,754 +5.4% | $302,600 +6.5% |
Find assessor info on the county website
Neighborhood: 23114
Nearby schools
GreatSchools rating
- 4/10Evergreen ElementaryGrades: PK-5Distance: 0.5 mi
- 7/10Midlothian Middle SchoolGrades: 6-8Distance: 2.5 mi
- 9/10Midlothian High SchoolGrades: 9-12Distance: 2.6 mi
Schools provided by the listing agent
- Elementary: Evergreen
- Middle: Midlothian
- High: Midlothian
Source: CVRMLS. This data may not be complete. We recommend contacting the local school district to confirm school assignments for this home.
Get a cash offer in 3 minutes
Find out how much your home could sell for in as little as 3 minutes with a no-obligation cash offer.
Estimated market value$406,700
Get a cash offer in 3 minutes
Find out how much your home could sell for in as little as 3 minutes with a no-obligation cash offer.
Estimated market value
$406,700



