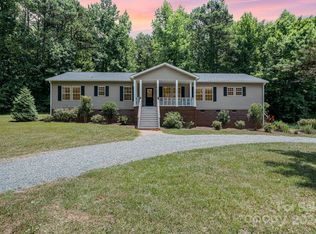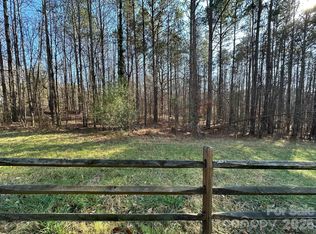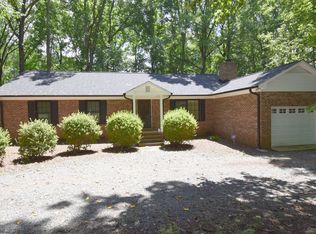Closed
$675,000
1409 Trinity Church Rd, Monroe, NC 28112
3beds
2,942sqft
Single Family Residence
Built in 1988
5 Acres Lot
$-- Zestimate®
$229/sqft
$2,620 Estimated rent
Home value
Not available
Estimated sales range
Not available
$2,620/mo
Zestimate® history
Loading...
Owner options
Explore your selling options
What's special
Pre Springtime Listing Price Reduction due to MOTIVATED SELLER!!!
Imagine a picturesque farmhouse surrounded by huge sturdy oak trees, a large front porch, large garage, covered outdoor porch, garden area w/cozy water pond & fire pit. And best of all a 4 stall barn, fenced paddock, a workshop, and an equipment shed!
The house has 3 bedrooms, Primary Bedroom on main floor, full living room, dining room, kitchen with granite countertops, JennAir appliance, a large media room all equipment remains plus Starlink internet access, full wet bar, bathroom & shower.
Zillow last checked: 8 hours ago
Listing updated: May 01, 2025 at 12:08pm
Listing Provided by:
John Rissanen john@landcowboy.com,
Berkshire Hathaway HomeServices Elite Properties,
Tammy Rissanen,
Berkshire Hathaway HomeServices Elite Properties
Bought with:
John Rissanen
Berkshire Hathaway HomeServices Elite Properties
Tammy Rissanen
Berkshire Hathaway HomeServices Elite Properties
Source: Canopy MLS as distributed by MLS GRID,MLS#: 4186270
Facts & features
Interior
Bedrooms & bathrooms
- Bedrooms: 3
- Bathrooms: 3
- Full bathrooms: 2
- 1/2 bathrooms: 1
- Main level bedrooms: 1
Primary bedroom
- Level: Main
Heating
- Propane
Cooling
- Central Air
Appliances
- Included: Dishwasher, Disposal, Double Oven
- Laundry: Laundry Room
Features
- Flooring: Carpet, Tile, Wood
- Has basement: No
- Fireplace features: Family Room, Fire Pit
Interior area
- Total structure area: 2,942
- Total interior livable area: 2,942 sqft
- Finished area above ground: 2,942
- Finished area below ground: 0
Property
Parking
- Total spaces: 4
- Parking features: Attached Garage, Detached Garage, Golf Cart Garage
- Attached garage spaces: 2
- Carport spaces: 2
- Covered spaces: 4
Features
- Levels: Two
- Stories: 2
- Patio & porch: Covered, Deck, Front Porch, Porch
- Exterior features: Fire Pit
- Fencing: Fenced
Lot
- Size: 5 Acres
- Features: Cleared, Hilly, Level, Pasture, Wooded
Details
- Additional structures: Barn(s), Gazebo, Hay Storage, Outbuilding, Shed(s), Workshop
- Parcel number: 04213009B
- Zoning: AF8
- Special conditions: Standard
- Horse amenities: Barn, Equestrian Facilities, Hay Storage, Paddocks, Pasture, Riding Trail, Tack Room, Trailer Storage
Construction
Type & style
- Home type: SingleFamily
- Architectural style: Cape Cod,Cottage,Farmhouse
- Property subtype: Single Family Residence
Materials
- Hardboard Siding
- Foundation: Crawl Space
- Roof: Fiberglass
Condition
- New construction: No
- Year built: 1988
Utilities & green energy
- Sewer: Septic Installed
- Water: Well
- Utilities for property: Cable Available, Cable Connected, Electricity Connected, Propane, Satellite Internet Available
Community & neighborhood
Location
- Region: Monroe
- Subdivision: none
Other
Other facts
- Listing terms: Cash,Conventional
- Road surface type: Asphalt, Paved
Price history
| Date | Event | Price |
|---|---|---|
| 5/1/2025 | Sold | $675,000-10%$229/sqft |
Source: | ||
| 3/7/2025 | Price change | $750,000+3.4%$255/sqft |
Source: | ||
| 2/21/2025 | Price change | $725,000-8.8%$246/sqft |
Source: | ||
| 12/17/2024 | Listed for sale | $795,000+3371.6%$270/sqft |
Source: | ||
| 4/19/1996 | Sold | $22,900$8/sqft |
Source: Agent Provided Report a problem | ||
Public tax history
| Year | Property taxes | Tax assessment |
|---|---|---|
| 2024 | $666 +0.7% | $106,500 |
| 2023 | $661 | $106,500 |
| 2022 | $661 -0.9% | $106,500 |
Find assessor info on the county website
Neighborhood: 28112
Nearby schools
GreatSchools rating
- 5/10Prospect Elementary SchoolGrades: PK-5Distance: 3.1 mi
- 3/10Parkwood Middle SchoolGrades: 6-8Distance: 5.6 mi
- 8/10Parkwood High SchoolGrades: 9-12Distance: 5.7 mi

Get pre-qualified for a loan
At Zillow Home Loans, we can pre-qualify you in as little as 5 minutes with no impact to your credit score.An equal housing lender. NMLS #10287.


