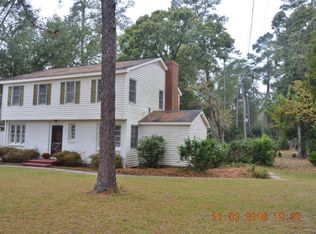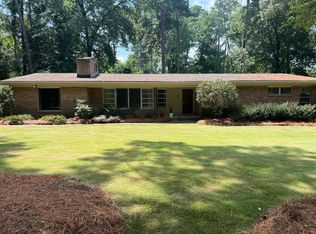Sold for $185,000
$185,000
1409 Whiskey Rd, Aiken, SC 29803
2beds
1,343sqft
Single Family Residence
Built in 1955
0.43 Acres Lot
$207,900 Zestimate®
$138/sqft
$1,499 Estimated rent
Home value
$207,900
$193,000 - $222,000
$1,499/mo
Zestimate® history
Loading...
Owner options
Explore your selling options
What's special
LOCATION and PICKLEBALL!!!
Location is the star feature for this house! Directly across the street from one of Aiken's best shopping centers and central to restaurants for those days you don't want to cook! Also right around the corner is Palmetto Golf Club for the golfers and Hitchcock Woods for the horse lovers. This house offers 2 Bedrooms and 1 Bathroom, as well as a Sunroom that can easily be converted into a 3rd Bedroom. Beautiful and unique. Open wood beam ceilings in Kitchen/Dining/Living Room. Living/Dining Room offers a corner wood burning fireplace, for chilly nights. The unfinished basement provides space for a workshop or storage. OUTSIDE... in the fenced in backyard, there is the beginnings of a PICKLEBALL COURT or WORKSHOP...take your pick. Seller had a 4'' thick 46x26 slab poured for a pickleball court and has all materials to complete. Make this area into what you want! So much character in this property! You HAVE to see it! Measurements used are only an estimate.
Zillow last checked: 8 hours ago
Listing updated: September 02, 2024 at 11:25pm
Listed by:
The Cline Team 803-429-6701,
Meybohm Real Estate - Aiken,
Angie Culberson-Richards 803-446-9940,
Meybohm Real Estate - Aiken
Bought with:
Sullivan Turner Team
Meybohm Real Estate - Aiken
Source: Aiken MLS,MLS#: 210014
Facts & features
Interior
Bedrooms & bathrooms
- Bedrooms: 2
- Bathrooms: 1
- Full bathrooms: 1
Primary bedroom
- Level: Main
- Area: 130
- Dimensions: 13 x 10
Bedroom 2
- Level: Main
- Area: 120
- Dimensions: 12 x 10
Kitchen
- Level: Main
- Area: 80
- Dimensions: 10 x 8
Living room
- Level: Main
- Area: 304
- Dimensions: 19 x 16
Sunroom
- Level: Main
- Area: 172.8
- Dimensions: 10.8 x 16
Heating
- Forced Air, Natural Gas
Cooling
- See Remarks, Central Air, Electric, Wall/Window Unit(s)
Appliances
- Included: Range, Refrigerator, Gas Water Heater
Features
- Bedroom on 1st Floor, Ceiling Fan(s)
- Flooring: Ceramic Tile, Hardwood
- Basement: Workshop
- Number of fireplaces: 1
- Fireplace features: Wood Burning, Den
Interior area
- Total structure area: 1,343
- Total interior livable area: 1,343 sqft
- Finished area above ground: 1,343
- Finished area below ground: 0
Property
Parking
- Total spaces: 1
- Parking features: Carport, Driveway, Paved
- Carport spaces: 1
- Has uncovered spaces: Yes
Features
- Levels: One
- Patio & porch: Patio
- Exterior features: See Remarks
- Pool features: None
Lot
- Size: 0.43 Acres
- Features: Landscaped, Level
Details
- Additional structures: Other, Storage
- Parcel number: 1060801017
- Special conditions: Standard
- Horse amenities: None
Construction
Type & style
- Home type: SingleFamily
- Architectural style: Ranch
- Property subtype: Single Family Residence
Materials
- Wood Siding
- Foundation: Other
- Roof: Composition
Condition
- New construction: No
- Year built: 1955
Utilities & green energy
- Sewer: Public Sewer
- Water: Public
- Utilities for property: Cable Available
Community & neighborhood
Community
- Community features: None
Location
- Region: Aiken
- Subdivision: Aiken Estates
Other
Other facts
- Listing terms: Contract
- Road surface type: Paved
Price history
| Date | Event | Price |
|---|---|---|
| 4/26/2024 | Sold | $185,000-17.8%$138/sqft |
Source: | ||
| 2/26/2024 | Pending sale | $225,000$168/sqft |
Source: | ||
| 2/26/2024 | Contingent | $225,000$168/sqft |
Source: | ||
| 1/26/2024 | Listed for sale | $225,000-4.3%$168/sqft |
Source: | ||
| 1/21/2024 | Listing removed | -- |
Source: | ||
Public tax history
| Year | Property taxes | Tax assessment |
|---|---|---|
| 2025 | $3,128 +624.8% | $12,310 +185.6% |
| 2024 | $432 -0.2% | $4,310 |
| 2023 | $432 +2.8% | $4,310 -19.7% |
Find assessor info on the county website
Neighborhood: 29803
Nearby schools
GreatSchools rating
- 4/10Millbrook Elementary SchoolGrades: PK-5Distance: 0.8 mi
- 5/10M. B. Kennedy Middle SchoolGrades: 6-8Distance: 0.9 mi
- 6/10South Aiken High SchoolGrades: 9-12Distance: 1.1 mi
Schools provided by the listing agent
- Elementary: Chukker Creek
- Middle: Schofield
- High: Aiken
Source: Aiken MLS. This data may not be complete. We recommend contacting the local school district to confirm school assignments for this home.
Get pre-qualified for a loan
At Zillow Home Loans, we can pre-qualify you in as little as 5 minutes with no impact to your credit score.An equal housing lender. NMLS #10287.
Sell for more on Zillow
Get a Zillow Showcase℠ listing at no additional cost and you could sell for .
$207,900
2% more+$4,158
With Zillow Showcase(estimated)$212,058

