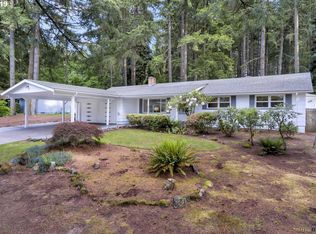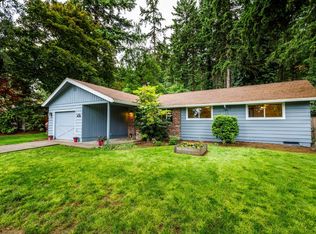Sold
$798,000
14090 SW Hargis Rd, Beaverton, OR 97008
3beds
2,023sqft
Residential, Single Family Residence
Built in 1959
0.56 Acres Lot
$774,500 Zestimate®
$394/sqft
$2,758 Estimated rent
Home value
$774,500
$728,000 - $821,000
$2,758/mo
Zestimate® history
Loading...
Owner options
Explore your selling options
What's special
A timeless mid-century modern gem located in the desirable Hyland Hills neighborhood. This single-level home offers a serene oasis on a spacious .56-acre lot surrounded by towering Douglas firs backing to the picturesque 30-acre Hyland Forest Park wooded sanctuary featuring 1.85 miles of trails. The French doors give the front living room area a refined feel. On chilly nights, curl up in front of the gas or wood fireplace for comfort and ambiance. The kitchen includes a gas cooktop, built-in JennAir oven, subzero refrigerator, and newer dishwasher. Adjacent to the kitchen is the family room featuring vaulted ceilings and skylights that bathe the area in natural light. The casual dining area has French doors that open to a gorgeous outside area seamlessly blending indoor and outdoor living for entertaining guests in the park-like backyard. The primary bedroom offers privacy and convenience with its own full bathroom. Two additional bedrooms provide ample space for guests or can be transformed into your ideal home office or hobby room. The location offers easy commuting options to Nike and Intel. Progress Ridge Town Square, including New Seasons Market, is just 2.7 miles away providing convenient access to shopping and dining. Imagine the joy of living in a location that provides a peaceful retreat while being located right in the heart of the city. Schedule your showing today.
Zillow last checked: 8 hours ago
Listing updated: October 25, 2023 at 06:51am
Listed by:
Michelle Johnson 503-320-5141,
Cascade Hasson Sotheby's International Realty
Bought with:
Kaleigh Poetsch, 201102090
John L. Scott Market Center
Source: RMLS (OR),MLS#: 23628930
Facts & features
Interior
Bedrooms & bathrooms
- Bedrooms: 3
- Bathrooms: 2
- Full bathrooms: 2
- Main level bathrooms: 2
Primary bedroom
- Features: Ceiling Fan, Hardwood Floors, Closet, Shower, Suite
- Level: Main
- Area: 168
- Dimensions: 14 x 12
Bedroom 2
- Features: Hardwood Floors, Closet
- Level: Main
- Area: 132
- Dimensions: 12 x 11
Bedroom 3
- Features: Ceiling Fan, Hardwood Floors, Closet
- Level: Main
- Area: 120
- Dimensions: 12 x 10
Dining room
- Features: French Doors, Tile Floor
- Level: Main
- Area: 112
- Dimensions: 16 x 7
Family room
- Features: Fireplace, Hardwood Floors, Skylight, Vaulted Ceiling
- Level: Main
- Area: 285
- Dimensions: 19 x 15
Kitchen
- Features: Appliance Garage, Gas Appliances, Hardwood Floors
- Level: Main
- Area: 144
- Width: 9
Living room
- Features: Fireplace, French Doors, Hardwood Floors
- Level: Main
- Area: 234
- Dimensions: 18 x 13
Office
- Features: Builtin Features
- Level: Main
Heating
- Forced Air, Fireplace(s)
Cooling
- Central Air
Appliances
- Included: Appliance Garage, Built In Oven, Built-In Refrigerator, Cooktop, Dishwasher, Disposal, Gas Appliances, Microwave, Electric Water Heater
- Laundry: Laundry Room
Features
- Ceiling Fan(s), High Ceilings, Vaulted Ceiling(s), Built-in Features, Sink, Closet, Shower, Suite
- Flooring: Hardwood, Tile
- Doors: French Doors
- Windows: Double Pane Windows, Vinyl Frames, Skylight(s)
- Basement: Crawl Space
- Number of fireplaces: 2
- Fireplace features: Gas, Wood Burning
Interior area
- Total structure area: 2,023
- Total interior livable area: 2,023 sqft
Property
Parking
- Total spaces: 2
- Parking features: Attached
- Attached garage spaces: 2
Accessibility
- Accessibility features: Garage On Main, Minimal Steps, One Level, Accessibility
Features
- Levels: One
- Stories: 1
- Patio & porch: Patio, Porch
- Exterior features: Garden, Yard
- Fencing: Fenced
- Has view: Yes
- View description: Park/Greenbelt, Trees/Woods
Lot
- Size: 0.56 Acres
- Features: Level, Trees, Wooded, SqFt 20000 to Acres1
Details
- Additional structures: ToolShed
- Parcel number: R183928
- Zoning: RES
Construction
Type & style
- Home type: SingleFamily
- Architectural style: Mid Century Modern
- Property subtype: Residential, Single Family Residence
Materials
- Brick, Cedar
- Foundation: Concrete Perimeter
- Roof: Composition
Condition
- Resale
- New construction: No
- Year built: 1959
Details
- Warranty included: Yes
Utilities & green energy
- Gas: Gas
- Sewer: Public Sewer
- Water: Public
- Utilities for property: Cable Connected
Community & neighborhood
Security
- Security features: Security Lights
Location
- Region: Beaverton
- Subdivision: Hyland Hills
Other
Other facts
- Listing terms: Cash,Conventional
- Road surface type: Paved
Price history
| Date | Event | Price |
|---|---|---|
| 10/25/2023 | Sold | $798,000$394/sqft |
Source: | ||
| 9/22/2023 | Pending sale | $798,000$394/sqft |
Source: | ||
| 9/15/2023 | Listed for sale | $798,000$394/sqft |
Source: | ||
Public tax history
| Year | Property taxes | Tax assessment |
|---|---|---|
| 2025 | $7,576 +4.1% | $344,860 +3% |
| 2024 | $7,276 +11.7% | $334,820 +8.6% |
| 2023 | $6,514 +4.5% | $308,260 +3% |
Find assessor info on the county website
Neighborhood: Highland
Nearby schools
GreatSchools rating
- 7/10Fir Grove Elementary SchoolGrades: PK-5Distance: 0.8 mi
- 6/10Highland Park Middle SchoolGrades: 6-8Distance: 0.5 mi
- 5/10Southridge High SchoolGrades: 9-12Distance: 1.1 mi
Schools provided by the listing agent
- Elementary: Fir Grove
- Middle: Highland Park
- High: Southridge
Source: RMLS (OR). This data may not be complete. We recommend contacting the local school district to confirm school assignments for this home.
Get a cash offer in 3 minutes
Find out how much your home could sell for in as little as 3 minutes with a no-obligation cash offer.
Estimated market value
$774,500
Get a cash offer in 3 minutes
Find out how much your home could sell for in as little as 3 minutes with a no-obligation cash offer.
Estimated market value
$774,500

