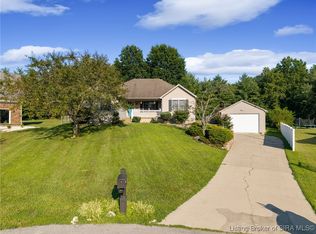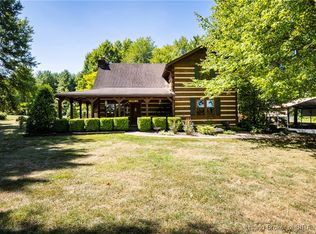Sold for $599,000
$599,000
14095 N Martin Mathis Road NE, Palmyra, IN 47164
4beds
4,398sqft
Single Family Residence
Built in 1995
3 Acres Lot
$599,300 Zestimate®
$136/sqft
$2,836 Estimated rent
Home value
$599,300
Estimated sales range
Not available
$2,836/mo
Zestimate® history
Loading...
Owner options
Explore your selling options
What's special
AVAILABLE FOR IMMEDIATE POSSESSION! Eligible for 100% USDA Financing! Stunning lodge-style Hearthstone Log Home on 3 beautiful acres with over 4,300 finished sq ft. This one-of-a-kind 4BR/3BA home features hand-sewn 6”x12” square log walls with classic chinking, a vaulted great room with stacked-stone gas fireplace, and French doors leading to a private fenced backyard with deck and courtyard. The spacious kitchen offers abundant cabinetry, dual pantries, ample prep space, a breakfast nook, and formal dining area. A full bath with main-level laundry sits just off the kitchen. The main-level primary suite is massive, featuring custom built-ins, a two-sided fireplace, an ensuite bath with dual vanities, large walk-in shower, and huge closet. Upstairs includes a 2nd primary suite with full bath and walk-in closet, plus two additional bedrooms off the loft. The finished basement—accessed by a spiral staircase—offers a large family room with a 3rd fireplace, perfect for a theater, rec space, or office, plus utility room. A breezeway connects to the 23x34 3-car garage with single 8ft door and double 7ft door, RV hookup and carport. Plenty of room for a future pole barn! Enjoy country views from the wraparound front and side porch. Updates include 4-bed septic (2023), roof & gutters (2023), generator hookup (2024), and more! Truly a rare find that can be yours just in time for the holidays!
Zillow last checked: 8 hours ago
Listing updated: February 12, 2026 at 08:59am
Listed by:
Casey Churchill,
simpler.realestate
Bought with:
Matthew Henegar, RB17002087
RE/MAX FIRST
Source: SIRA,MLS#: 2025012916 Originating MLS: Southern Indiana REALTORS Association
Originating MLS: Southern Indiana REALTORS Association
Facts & features
Interior
Bedrooms & bathrooms
- Bedrooms: 4
- Bathrooms: 3
- Full bathrooms: 3
Primary bedroom
- Description: HUGE PRIMARY VAULTED CEILINGS! GAS FIREPLACE!,Flooring: Carpet
- Level: First
- Dimensions: 25 x 18
Bedroom
- Description: LARGE BEDROOM! POSSIBLE 2ND PRIMARY! PRIVATE!,Flooring: Carpet
- Level: Second
- Dimensions: 13 x 29.2
Bedroom
- Description: Flooring: Carpet
- Level: Second
- Dimensions: 13 x 11
Bedroom
- Description: Flooring: Carpet
- Level: Second
- Dimensions: 11 x 10
Dining room
- Description: Flooring: Wood
- Level: First
- Dimensions: 15 x 12
Family room
- Description: Rec Room, Theatre, workout room, etc.,Flooring: Carpet
- Level: Lower
- Dimensions: 29 x 28
Other
- Description: Full bath w/clawfoot tub *& laundry closet!,Flooring: Wood
- Level: First
Other
- Description: HUGE PRIMARY BATH W/ WALK IN CLOSET!,Flooring: Tile
- Level: First
Other
- Description: Flooring: Tile
- Level: Second
Kitchen
- Description: Tons of cabinetry and counterspace,Flooring: Wood
- Level: First
- Dimensions: 15 x 15
Living room
- Description: Stone hearth gas fireplace!,Flooring: Carpet
- Level: First
- Dimensions: 21 x 29
Other
- Description: Breakfast area w/ walk in pantry!,Flooring: Wood
- Level: First
- Dimensions: 14 x 12
Other
- Description: Utility Room,Flooring: Other
- Level: Lower
- Dimensions: 18 x 23
Heating
- Forced Air, Heat Pump
Cooling
- Central Air
Appliances
- Included: Dryer, Dishwasher, Disposal, Microwave, Oven, Range, Refrigerator, Washer
- Laundry: Laundry Closet, Main Level
Features
- Bookcases, Ceiling Fan(s), Separate/Formal Dining Room, Eat-in Kitchen, Game Room, Jetted Tub, Loft, Bath in Primary Bedroom, Main Level Primary, Mud Room, Open Floorplan, Pantry, Split Bedrooms, Utility Room, Vaulted Ceiling(s), Natural Woodwork, Walk-In Closet(s), Window Treatments
- Windows: Blinds
- Basement: Partially Finished,Walk-Up Access,Crawl Space
- Number of fireplaces: 3
- Fireplace features: Gas
Interior area
- Total structure area: 4,398
- Total interior livable area: 4,398 sqft
- Finished area above ground: 3,318
- Finished area below ground: 1,080
Property
Parking
- Total spaces: 3
- Parking features: Attached, Detached, Garage, Off Street, Garage Faces Side, Garage Door Opener
- Attached garage spaces: 3
- Has uncovered spaces: Yes
- Details: Off Street
Features
- Levels: One and One Half
- Stories: 1
- Patio & porch: Covered, Deck, Porch
- Exterior features: Deck, Fence, Landscaping, Paved Driveway, Porch, Water Feature
- Has spa: Yes
- Fencing: Yard Fenced
Lot
- Size: 3 Acres
- Features: Secluded
Details
- Additional structures: Garage(s)
- Parcel number: 0070326800
- Zoning: Agri/ Residential
- Zoning description: Agri/ Residential
Construction
Type & style
- Home type: SingleFamily
- Architectural style: Log Home,One and One Half Story
- Property subtype: Single Family Residence
Materials
- Cedar, Log, Frame, Stone, Wood Siding
- Foundation: Block, Crawlspace, Poured
- Roof: Shingle
Condition
- New construction: No
- Year built: 1995
Utilities & green energy
- Sewer: Septic Tank
- Water: Connected, Public
Community & neighborhood
Security
- Security features: Motion Detectors
Location
- Region: Palmyra
Other
Other facts
- Listing terms: Cash,Conventional,FHA,USDA Loan,VA Loan
Price history
| Date | Event | Price |
|---|---|---|
| 2/11/2026 | Sold | $599,000-0.2%$136/sqft |
Source: | ||
| 12/3/2025 | Listed for sale | $599,900-0.8%$136/sqft |
Source: | ||
| 12/3/2025 | Listing removed | $605,000$138/sqft |
Source: | ||
| 10/3/2025 | Price change | $605,000-1.6%$138/sqft |
Source: | ||
| 7/25/2025 | Listed for sale | $615,000+8.8%$140/sqft |
Source: | ||
Public tax history
| Year | Property taxes | Tax assessment |
|---|---|---|
| 2024 | $2,690 -0.7% | $421,100 +9.2% |
| 2023 | $2,708 +13% | $385,500 +6.5% |
| 2022 | $2,397 +6.1% | $362,000 +13.4% |
Find assessor info on the county website
Neighborhood: 47164
Nearby schools
GreatSchools rating
- 8/10Morgan Elementary SchoolGrades: PK-5Distance: 1.7 mi
- 10/10North Harrison Middle SchoolGrades: 6-8Distance: 6.4 mi
- 7/10North Harrison High SchoolGrades: 9-12Distance: 6.4 mi
Get pre-qualified for a loan
At Zillow Home Loans, we can pre-qualify you in as little as 5 minutes with no impact to your credit score.An equal housing lender. NMLS #10287.
Sell with ease on Zillow
Get a Zillow Showcase℠ listing at no additional cost and you could sell for —faster.
$599,300
2% more+$11,986
With Zillow Showcase(estimated)$611,286

