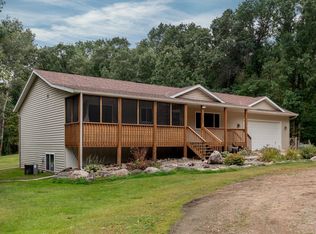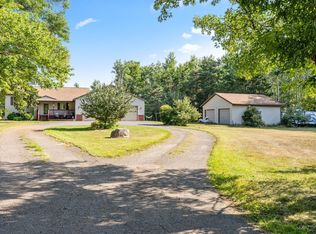Closed
$340,000
14096 Oak Hollow Rd, Brainerd, MN 56401
3beds
1,624sqft
Single Family Residence
Built in 2006
2.59 Acres Lot
$350,800 Zestimate®
$209/sqft
$2,241 Estimated rent
Home value
$350,800
$302,000 - $410,000
$2,241/mo
Zestimate® history
Loading...
Owner options
Explore your selling options
What's special
Nestled amidst 2.5 serene wooded acres, this single-level home offers the perfect blend of tranquility and convenience. Enjoy the privacy of a secluded location while still being within easy reach of town. Step onto the covered front porch and soak in the peaceful surroundings. Inside, you'll find three spacious bedrooms and two bathrooms, including an owners suite, providing ample space for all. The attached two-car garage offers convenient parking, and an additional detached two-car garage provides extra storage or workshop space. Don't miss this opportunity to make this peaceful retreat your own.
Zillow last checked: 8 hours ago
Listing updated: May 06, 2025 at 07:27pm
Listed by:
Jeff Torfin 218-232-0399,
Positive Realty,
Andrew Hayes 218-820-3527
Bought with:
Timothy Nelson
Positive Realty
Source: NorthstarMLS as distributed by MLS GRID,MLS#: 6587570
Facts & features
Interior
Bedrooms & bathrooms
- Bedrooms: 3
- Bathrooms: 2
- 3/4 bathrooms: 2
Bedroom 1
- Level: Main
- Area: 224 Square Feet
- Dimensions: 16x14
Bedroom 2
- Level: Main
- Area: 168 Square Feet
- Dimensions: 14x12
Bedroom 3
- Level: Main
- Area: 140 Square Feet
- Dimensions: 14x10
Bathroom
- Level: Main
- Area: 72 Square Feet
- Dimensions: 9x8
Bathroom
- Level: Main
- Area: 50 Square Feet
- Dimensions: 10x5
Dining room
- Level: Main
- Area: 110 Square Feet
- Dimensions: 11x10
Kitchen
- Level: Main
- Area: 130 Square Feet
- Dimensions: 13x10
Laundry
- Level: Main
- Area: 126 Square Feet
- Dimensions: 21x6
Living room
- Level: Main
- Area: 374 Square Feet
- Dimensions: 22x17
Walk in closet
- Level: Main
- Area: 30 Square Feet
- Dimensions: 6x5
Heating
- Forced Air, Fireplace(s)
Cooling
- Central Air
Features
- Basement: Block
- Number of fireplaces: 1
- Fireplace features: Gas, Living Room, Stone
Interior area
- Total structure area: 1,624
- Total interior livable area: 1,624 sqft
- Finished area above ground: 1,624
- Finished area below ground: 0
Property
Parking
- Total spaces: 4
- Parking features: Attached, Detached
- Attached garage spaces: 4
Accessibility
- Accessibility features: None
Features
- Levels: One
- Stories: 1
- Pool features: None
Lot
- Size: 2.59 Acres
- Dimensions: 265 x 387 x 291 x 387
Details
- Foundation area: 1624
- Parcel number: 81220519
- Zoning description: Residential-Single Family
Construction
Type & style
- Home type: SingleFamily
- Property subtype: Single Family Residence
Materials
- Brick/Stone, Vinyl Siding
- Foundation: Slab, Wood
- Roof: Asphalt
Condition
- Age of Property: 19
- New construction: No
- Year built: 2006
Utilities & green energy
- Gas: Propane
- Sewer: Private Sewer, Septic System Compliant - Yes
- Water: Well
Community & neighborhood
Location
- Region: Brainerd
- Subdivision: Oak Hollow
HOA & financial
HOA
- Has HOA: No
Price history
| Date | Event | Price |
|---|---|---|
| 3/28/2025 | Sold | $340,000-5.5%$209/sqft |
Source: | ||
| 3/7/2025 | Pending sale | $359,900$222/sqft |
Source: | ||
| 10/24/2024 | Price change | $359,900-5.3%$222/sqft |
Source: | ||
| 9/6/2024 | Listed for sale | $379,900+137.4%$234/sqft |
Source: | ||
| 3/13/2015 | Sold | $160,000-3%$99/sqft |
Source: | ||
Public tax history
| Year | Property taxes | Tax assessment |
|---|---|---|
| 2024 | $1,975 +8.8% | $296,473 -5.1% |
| 2023 | $1,815 -8.9% | $312,541 +18.4% |
| 2022 | $1,993 +0.4% | $264,036 +18.1% |
Find assessor info on the county website
Neighborhood: 56401
Nearby schools
GreatSchools rating
- 4/10Garfield Elementary SchoolGrades: K-4Distance: 3.2 mi
- 6/10Forestview Middle SchoolGrades: 5-8Distance: 8.4 mi
- 9/10Brainerd Senior High SchoolGrades: 9-12Distance: 4.5 mi

Get pre-qualified for a loan
At Zillow Home Loans, we can pre-qualify you in as little as 5 minutes with no impact to your credit score.An equal housing lender. NMLS #10287.

