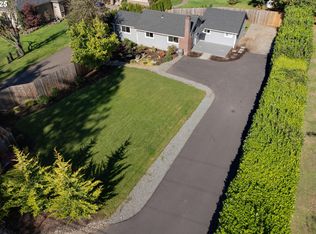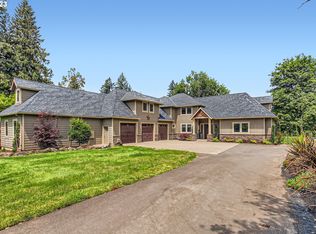Sold
Zestimate®
$700,000
14097 Livesay Rd, Oregon City, OR 97045
4beds
2,028sqft
Residential, Single Family Residence
Built in 1915
1.62 Acres Lot
$700,000 Zestimate®
$345/sqft
$3,095 Estimated rent
Home value
$700,000
$658,000 - $742,000
$3,095/mo
Zestimate® history
Loading...
Owner options
Explore your selling options
What's special
Find the perfect blend of convenience and natural beauty in this captivating 1915 Oregon City farmhouse. Situated on 1.62 acres, this property offers the best combination of usable flat land and picturesque natural surroundings, complete with the tranquil Tour Creek running through. Step inside to find timeless character at every turn, from the coved ceilings, curved archways, and wood-framed windows to the warm woodwork and cozy fireplace. Just off the mudroom, the 2nd bathroom offers a bit of vintage elegance with a clawfoot tub, perfect for unwinding at the end of the day, or pampering a four-legged friend. The grounds feel majestic with big open spaces, a tree grove, and a fire pit for cool summer nights. Storage is abundant with a two-car garage, carport, and a spacious 700+ square-foot tool shed, ideal for hobbies or extra storage needs. This property’s location is what sets it apart from the rest, offering quick access to I-205 and being less than 14 miles from Bridgeport Village, PDX or Downtown Portland, makes travel and daily commuting a breeze. Whether you’re drawn to the charm of the home, the serene outdoor space, or looking for room to breathe, this property is a rare find.
Zillow last checked: 8 hours ago
Listing updated: June 18, 2025 at 07:48am
Listed by:
Danielle Bade 503-522-6042,
Better Homes & Gardens Realty
Bought with:
Gretchen Spring, 201209316
RE/MAX Equity Group
Source: RMLS (OR),MLS#: 197093402
Facts & features
Interior
Bedrooms & bathrooms
- Bedrooms: 4
- Bathrooms: 2
- Full bathrooms: 2
- Main level bathrooms: 1
Primary bedroom
- Features: Double Closet, Wallto Wall Carpet
- Level: Upper
- Area: 180
- Dimensions: 12 x 15
Bedroom 2
- Features: Closet, Wallto Wall Carpet
- Level: Upper
- Area: 150
- Dimensions: 10 x 15
Bedroom 3
- Features: Closet, Wallto Wall Carpet
- Level: Upper
- Area: 99
- Dimensions: 9 x 11
Bedroom 4
- Features: Closet, Wallto Wall Carpet
- Level: Upper
- Area: 120
- Dimensions: 10 x 12
Dining room
- Features: Coved, Closet, Wood Floors
- Level: Main
Family room
- Level: Main
Kitchen
- Features: Builtin Features, Dishwasher, Eating Area, Free Standing Range, Vinyl Floor
- Level: Main
Living room
- Features: Coved, Fireplace Insert, Nook, Wood Floors
- Level: Upper
- Area: 300
- Dimensions: 15 x 20
Heating
- Zoned
Appliances
- Included: Dishwasher, Free-Standing Range, Electric Water Heater
- Laundry: Laundry Room
Features
- Soaking Tub, Closet, Built-in Features, Double Vanity, Sink, Coved, Eat-in Kitchen, Nook, Double Closet, Loft, Storage
- Flooring: Engineered Hardwood, Hardwood, Vinyl, Wall to Wall Carpet, Wood, Concrete
- Windows: Vinyl Frames, Wood Frames
- Basement: Crawl Space
- Number of fireplaces: 1
- Fireplace features: Insert
Interior area
- Total structure area: 2,028
- Total interior livable area: 2,028 sqft
Property
Parking
- Total spaces: 2
- Parking features: Carport, Driveway, RV Access/Parking, RV Boat Storage, Detached
- Garage spaces: 2
- Has carport: Yes
- Has uncovered spaces: Yes
Accessibility
- Accessibility features: Garage On Main, Accessibility
Features
- Levels: Two
- Stories: 2
- Exterior features: Fire Pit, Yard
- Has view: Yes
- View description: Creek/Stream, Trees/Woods
- Has water view: Yes
- Water view: Creek/Stream
Lot
- Size: 1.62 Acres
- Features: Level, Sloped, Trees, Acres 1 to 3
Details
- Additional structures: RVParking, RVBoatStorage, ToolShedGarage, Storage
- Parcel number: 00559096
- Zoning: R8.5
Construction
Type & style
- Home type: SingleFamily
- Architectural style: Farmhouse
- Property subtype: Residential, Single Family Residence
Materials
- Block, Cedar, Shake Siding
- Foundation: Concrete Perimeter
- Roof: Composition
Condition
- Approximately
- New construction: No
- Year built: 1915
Utilities & green energy
- Electric: 220 Volts, 220 Volts
- Sewer: Septic Tank
- Water: Public
Community & neighborhood
Location
- Region: Oregon City
Other
Other facts
- Listing terms: Conventional,FHA,VA Loan
- Road surface type: Paved
Price history
| Date | Event | Price |
|---|---|---|
| 6/18/2025 | Sold | $700,000+0.3%$345/sqft |
Source: | ||
| 5/27/2025 | Pending sale | $698,000$344/sqft |
Source: | ||
| 5/15/2025 | Listed for sale | $698,000$344/sqft |
Source: | ||
Public tax history
Tax history is unavailable.
Neighborhood: 97045
Nearby schools
GreatSchools rating
- 2/10Redland Elementary SchoolGrades: K-5Distance: 4.4 mi
- 4/10Ogden Middle SchoolGrades: 6-8Distance: 0.5 mi
- 8/10Oregon City High SchoolGrades: 9-12Distance: 3.1 mi
Schools provided by the listing agent
- Elementary: Redland
- High: Oregon City
Source: RMLS (OR). This data may not be complete. We recommend contacting the local school district to confirm school assignments for this home.
Get a cash offer in 3 minutes
Find out how much your home could sell for in as little as 3 minutes with a no-obligation cash offer.
Estimated market value
$700,000

