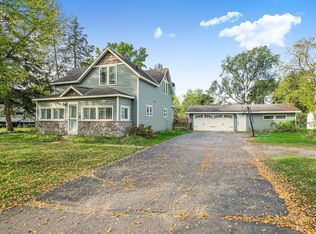Closed
$315,000
141 1st Ave SE, Rice, MN 56367
2beds
1,430sqft
Single Family Residence
Built in 2003
0.44 Acres Lot
$339,700 Zestimate®
$220/sqft
$1,691 Estimated rent
Home value
$339,700
$323,000 - $357,000
$1,691/mo
Zestimate® history
Loading...
Owner options
Explore your selling options
What's special
Beautiful rambler located on a just-under half acre lot in the heart of Rice. The main level features two bedrooms, two full baths, a kitchen, dining space, and living room and has a lot to love. The semi-open kitchen, living room, and informal dining room have natural lighting creating a warm, inviting atmosphere. There is also a spacious deck located on the rear of the home for all of your outdoor activities. Both main-level baths also have in-floor heat. The mudroom acts as a laundry room with included washer and dryer. The home has a spacious three-stall garage with a powered double-door garage door and insulated, fully-finished walls. The garage also features a 360 SF fourth-stall workshop which has fully finished and insulated walls alongside in-floor heating, tv setup, and a window air conditioner. The unfinished basement provides plenty of extra space and has a rough-in for a third bathroom. The lot also has several mature trees adding good character and plenty of shade.
Zillow last checked: 8 hours ago
Listing updated: May 04, 2024 at 11:49pm
Listed by:
Shrewd Real Estate
Bought with:
LuAnn R. Popp
Coldwell Banker Realty
Source: NorthstarMLS as distributed by MLS GRID,MLS#: 6350538
Facts & features
Interior
Bedrooms & bathrooms
- Bedrooms: 2
- Bathrooms: 2
- Full bathrooms: 2
Bedroom 1
- Level: Main
- Area: 172.5 Square Feet
- Dimensions: 15x11.5
Bedroom 2
- Level: Main
- Area: 110 Square Feet
- Dimensions: 11x10
Primary bathroom
- Level: Main
- Area: 126.5 Square Feet
- Dimensions: 11.5x11
Bathroom
- Level: Main
- Area: 64 Square Feet
- Dimensions: 8x8
Deck
- Level: Main
Garage
- Level: Main
- Area: 625 Square Feet
- Dimensions: 25x25
Kitchen
- Level: Main
- Area: 114 Square Feet
- Dimensions: 12x9.5
Laundry
- Level: Main
- Area: 71.5 Square Feet
- Dimensions: 11x6.5
Living room
- Level: Main
- Area: 189 Square Feet
- Dimensions: 14x13.5
Other
- Level: Basement
Workshop
- Level: Main
- Area: 360 Square Feet
- Dimensions: 18x20
Heating
- Forced Air, Radiant Floor
Cooling
- Central Air
Appliances
- Included: Air-To-Air Exchanger, Dishwasher, Disposal, Dryer, Exhaust Fan, Freezer, Humidifier, Gas Water Heater, Water Osmosis System, Microwave, Range, Refrigerator, Washer, Water Softener Owned
Features
- Basement: Concrete,Unfinished
- Has fireplace: No
Interior area
- Total structure area: 1,430
- Total interior livable area: 1,430 sqft
- Finished area above ground: 1,430
- Finished area below ground: 0
Property
Parking
- Total spaces: 4
- Parking features: Attached, Asphalt, Garage Door Opener, Insulated Garage
- Attached garage spaces: 4
- Has uncovered spaces: Yes
Accessibility
- Accessibility features: Grab Bars In Bathroom, Other
Features
- Levels: One
- Stories: 1
- Patio & porch: Covered, Deck, Front Porch
- Pool features: None
- Fencing: None
Lot
- Size: 0.44 Acres
- Dimensions: 150 x 140 x 73 x 92 x 88
- Features: Irregular Lot
Details
- Foundation area: 1430
- Parcel number: 150013301
- Zoning description: Residential-Single Family
Construction
Type & style
- Home type: SingleFamily
- Property subtype: Single Family Residence
Materials
- Brick/Stone, Metal Siding, Frame
- Roof: Asphalt
Condition
- Age of Property: 21
- New construction: No
- Year built: 2003
Utilities & green energy
- Gas: Natural Gas
- Sewer: City Sewer/Connected
- Water: City Water/Connected
Community & neighborhood
Location
- Region: Rice
- Subdivision: Town Of Rice
HOA & financial
HOA
- Has HOA: No
Price history
| Date | Event | Price |
|---|---|---|
| 5/5/2023 | Sold | $315,000-4.5%$220/sqft |
Source: | ||
| 4/20/2023 | Pending sale | $329,900$231/sqft |
Source: | ||
| 4/4/2023 | Listed for sale | $329,900$231/sqft |
Source: | ||
Public tax history
| Year | Property taxes | Tax assessment |
|---|---|---|
| 2025 | $3,764 +4.2% | $336,100 -1% |
| 2024 | $3,612 +3.7% | $339,600 +1.6% |
| 2023 | $3,482 +10.3% | $334,300 +11.7% |
Find assessor info on the county website
Neighborhood: 56367
Nearby schools
GreatSchools rating
- 7/10Rice Elementary SchoolGrades: PK-5Distance: 0.3 mi
- 4/10Sauk Rapids-Rice Middle SchoolGrades: 6-8Distance: 11.3 mi
- 6/10Sauk Rapids-Rice Senior High SchoolGrades: 9-12Distance: 10.7 mi

Get pre-qualified for a loan
At Zillow Home Loans, we can pre-qualify you in as little as 5 minutes with no impact to your credit score.An equal housing lender. NMLS #10287.
Sell for more on Zillow
Get a free Zillow Showcase℠ listing and you could sell for .
$339,700
2% more+ $6,794
With Zillow Showcase(estimated)
$346,494