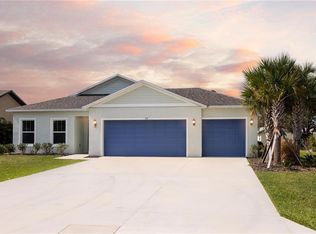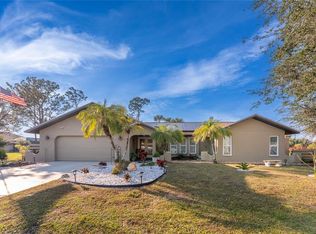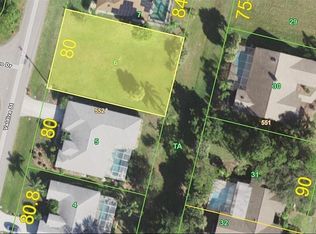Sold for $275,000
$275,000
141 Angol St, Punta Gorda, FL 33983
4beds
2,586sqft
Single Family Residence
Built in 1989
10,800 Square Feet Lot
$-- Zestimate®
$106/sqft
$2,802 Estimated rent
Home value
Not available
Estimated sales range
Not available
$2,802/mo
Zestimate® history
Loading...
Owner options
Explore your selling options
What's special
Spacious, Stylish & Full of Possibilities in Deep Creek. Situated in the desirable Deep Creek community, this generously sized home offers a comfortable layout, elegant touches, and a bright, inviting atmosphere that reflects the Florida lifestyle. As you step inside, you'll notice thoughtful architectural details such as crown molding, tall baseboards, and custom tilework throughout. The open floor plan provides plenty of space for both everyday living and entertaining. The kitchen features granite countertops, wood cabinetry, a large island with storage, a walk-in pantry, and a skylight that adds to the airy, sunlit feel. A convenient pass-through bar connects the kitchen to the outdoor living area, making entertaining seamless. The spacious primary suite offers access to the lanai, large walk-in closets, and a generously sized bathroom with both a soaking tub and separate shower, along with a skylight for natural light. Outdoors, the screened-in lanai and pool area provide a great setting for relaxing or hosting guests. With its extensive indoor and outdoor living areas and a peaceful neighborhood setting, this home offers a wonderful opportunity to enjoy Florida living in a well-established community.
Zillow last checked: 8 hours ago
Listing updated: December 01, 2025 at 10:21am
Listing Provided by:
Kara Money 407-697-9630,
KARA MONEY LLC 407-697-9630
Bought with:
Paige Schneider, 3469192
KW COASTAL LIVING
Source: Stellar MLS,MLS#: O6315577 Originating MLS: Orlando Regional
Originating MLS: Orlando Regional

Facts & features
Interior
Bedrooms & bathrooms
- Bedrooms: 4
- Bathrooms: 2
- Full bathrooms: 2
Primary bedroom
- Features: Walk-In Closet(s)
- Level: First
- Area: 288 Square Feet
- Dimensions: 18x16
Bedroom 4
- Features: Walk-In Closet(s)
- Level: First
- Area: 140 Square Feet
- Dimensions: 14x10
Primary bathroom
- Features: Bath w Spa/Hydro Massage Tub, Dual Sinks, Tub with Separate Shower Stall
- Level: First
- Area: 136 Square Feet
- Dimensions: 16x8.5
Bathroom 2
- Features: Walk-In Closet(s)
- Level: First
- Area: 147 Square Feet
- Dimensions: 14x10.5
Bathroom 3
- Features: Walk-In Closet(s)
- Level: First
- Area: 154 Square Feet
- Dimensions: 14x11
Balcony porch lanai
- Level: First
- Area: 1364 Square Feet
- Dimensions: 44x31
Dining room
- Level: First
- Area: 143 Square Feet
- Dimensions: 13x11
Family room
- Features: Bath With Whirlpool
- Level: First
- Area: 234 Square Feet
- Dimensions: 18x13
Foyer
- Level: First
- Area: 104 Square Feet
- Dimensions: 16x6.5
Kitchen
- Features: Breakfast Bar, Ceiling Fan(s), Built-in Features, Granite Counters, Kitchen Island, Pantry
- Level: First
- Area: 210 Square Feet
- Dimensions: 21x10
Living room
- Level: First
- Area: 187 Square Feet
- Dimensions: 17x11
Heating
- Central, Electric, Zoned
Cooling
- Central Air
Appliances
- Included: None, Range
- Laundry: Inside
Features
- Other
- Flooring: Ceramic Tile
- Doors: French Doors, Outdoor Kitchen, Sliding Doors
- Windows: Blinds, Skylight(s), Hurricane Shutters, Hurricane Shutters/Windows
- Has fireplace: Yes
- Fireplace features: Family Room, Living Room, Wood Burning
Interior area
- Total structure area: 3,582
- Total interior livable area: 2,586 sqft
Property
Parking
- Total spaces: 2
- Parking features: Garage Faces Rear, Garage Faces Side
- Attached garage spaces: 2
- Details: Garage Dimensions: 20x23
Features
- Levels: One
- Stories: 1
- Patio & porch: Covered, Deck, Enclosed, Patio, Porch, Screened
- Exterior features: Lighting, Outdoor Kitchen, Rain Gutters
- Has private pool: Yes
- Pool features: Gunite, In Ground, Screen Enclosure
- Spa features: In Ground
- Has view: Yes
- View description: Park/Greenbelt
Lot
- Size: 10,800 sqft
- Features: Greenbelt, In County, Oversized Lot
- Residential vegetation: Mature Landscaping, Oak Trees, Trees/Landscaped
Details
- Additional structures: Outdoor Kitchen
- Parcel number: 402304155002
- Zoning: RSF3.5
- Special conditions: Real Estate Owned
Construction
Type & style
- Home type: SingleFamily
- Architectural style: Ranch
- Property subtype: Single Family Residence
Materials
- Block, Stucco
- Foundation: Slab
- Roof: Shingle
Condition
- Completed
- New construction: No
- Year built: 1989
Utilities & green energy
- Sewer: Public Sewer
- Water: Public
- Utilities for property: Electricity Connected, Street Lights
Community & neighborhood
Security
- Security features: Smoke Detector(s)
Community
- Community features: Deed Restrictions
Location
- Region: Punta Gorda
- Subdivision: PUNTA GORDA ISLES SEC 20
HOA & financial
HOA
- Has HOA: Yes
- HOA fee: $21 monthly
- Association name: John Bailey, President
- Association phone: 941-627-6562
Other fees
- Pet fee: $0 monthly
Other financial information
- Total actual rent: 0
Other
Other facts
- Listing terms: Cash,Conventional
- Ownership: Fee Simple
- Road surface type: Paved
Price history
| Date | Event | Price |
|---|---|---|
| 12/1/2025 | Sold | $275,000+2.8%$106/sqft |
Source: | ||
| 3/27/2025 | Sold | $267,500-16.4%$103/sqft |
Source: Public Record Report a problem | ||
| 7/2/2020 | Sold | $319,900$124/sqft |
Source: Stellar MLS #C7428885 Report a problem | ||
| 5/31/2020 | Pending sale | $319,900$124/sqft |
Source: COLDWELL BANKER SUNSTAR REALTY #C7428885 Report a problem | ||
| 5/14/2020 | Listed for sale | $319,900+11.5%$124/sqft |
Source: COLDWELL BANKER SUNSTAR REALTY #C7428885 Report a problem | ||
Public tax history
| Year | Property taxes | Tax assessment |
|---|---|---|
| 2025 | $7,173 +36.9% | $414,083 +27.5% |
| 2024 | $5,241 +0.3% | $324,859 +3% |
| 2023 | $5,224 +5.6% | $315,397 +3% |
Find assessor info on the county website
Neighborhood: 33983
Nearby schools
GreatSchools rating
- 8/10Deep Creek Elementary SchoolGrades: PK-5Distance: 3 mi
- 4/10Punta Gorda Middle SchoolGrades: 6-8Distance: 6.9 mi
- 5/10Charlotte High SchoolGrades: 9-12Distance: 7 mi
Schools provided by the listing agent
- Elementary: Deep Creek Elementary
- Middle: Punta Gorda Middle
- High: Charlotte High
Source: Stellar MLS. This data may not be complete. We recommend contacting the local school district to confirm school assignments for this home.

Get pre-qualified for a loan
At Zillow Home Loans, we can pre-qualify you in as little as 5 minutes with no impact to your credit score.An equal housing lender. NMLS #10287.


