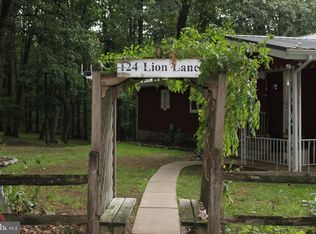Nice bi-level home w/ a 360 panoramic view of the country . Nestled on a 1 acre lot, this meticulously cared for home may be just what you have been looking for. 3 bed & 2 full bath house is just the start of the footprint of this home. Many extra features, such as intercom system , central air & central vac. Separate laundry room & breathtaking mountain stone wood burning fireplace in the finished basement. Separate office space just off of the downstairs family room gives you the space & privacy needed. Sellers craftsmanship & pride shows in the kitchen cabinets as they were handcrafted & custom made by seller. Kitchen is functional & boasts an inviting breakfast area for informal meals or extra prep space. Separate dining area is open to kitchen area. Bay window in the spacious Living room gives you a perfect view to the outside beauty. Your covered back porch makes for a perfect place to watch nature or host a gathering. If you are a craftsman or just want large storage space, the 24 x 32 workshop pole barn is just for you. This 3 story barn has a extra garage & open storage on the 3rd floor. A separate shed can hold all your mowing equipment. New septic system being installed prior to closing for the buyers. What a great advantage. Furnace & water heater are recently new. Just 30 minutes to Harrisburg & 5 minutes to the towns amenities. Can't beat that to live in your dream home.
This property is off market, which means it's not currently listed for sale or rent on Zillow. This may be different from what's available on other websites or public sources.

