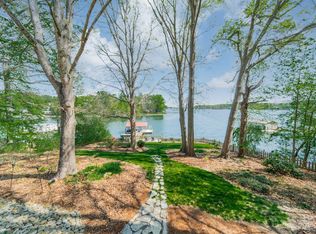Closed
$1,147,000
141 Butternut Rd, Troutman, NC 28166
3beds
3,357sqft
Single Family Residence
Built in 1976
0.84 Acres Lot
$1,347,300 Zestimate®
$342/sqft
$2,377 Estimated rent
Home value
$1,347,300
$1.21M - $1.52M
$2,377/mo
Zestimate® history
Loading...
Owner options
Explore your selling options
What's special
Located near Lake Norman State Park, this waterfront home has expansive water views and offers a private setting. There is 135 ft. of shoreline with deep water at the Boat House which includes 2 boat slips and a floating dock to enjoy fishing or relaxing lake side. This one-story home with a basement includes 3 bedrooms, 3 full baths and offers a see-through stacked stone, wood burning fireplace that graces both the kitchen and the great room, adding warmth and charm to your living spaces. The Kitchen details include double ovens, electric cooktop and pantry with accordion-style doors, providing ample storage space. Primary bedroom features a gas fireplace with access to the deck. Basement has a gas fireplace, entertainment and flex area with hot tub. In addition, there is a screened-in porch, an updated deck, and a heated/cooled workshop which is a perfect space for DIY projects or storage. Don't miss the opportunity to make this Lake Norman property your own. No HOA. Home Sold As Is.
Zillow last checked: 8 hours ago
Listing updated: December 09, 2023 at 11:04am
Listing Provided by:
Lynne Verhagen lynne.verhagen@bhhscarolinas.com,
Berkshire Hathaway HomeServices Carolinas Realty
Bought with:
Carla Agnini
Titan Realty, Inc.
Source: Canopy MLS as distributed by MLS GRID,MLS#: 4071843
Facts & features
Interior
Bedrooms & bathrooms
- Bedrooms: 3
- Bathrooms: 3
- Full bathrooms: 3
- Main level bedrooms: 3
Primary bedroom
- Features: Walk-In Closet(s)
- Level: Main
Bedroom s
- Level: Main
Bedroom s
- Level: Main
Bathroom full
- Level: Main
Bathroom full
- Level: Basement
Bathroom full
- Level: Main
Breakfast
- Level: Main
Dining room
- Level: Main
Flex space
- Level: Basement
Great room
- Features: Vaulted Ceiling(s)
- Level: Main
Kitchen
- Features: Kitchen Island
- Level: Main
Laundry
- Level: Main
Recreation room
- Features: Hot Tub
- Level: Basement
Heating
- Heat Pump, Propane
Cooling
- Ceiling Fan(s), Central Air
Appliances
- Included: Dishwasher, Double Oven, Electric Cooktop, Electric Water Heater
- Laundry: Laundry Closet
Features
- Hot Tub, Kitchen Island, Pantry, Vaulted Ceiling(s)(s), Walk-In Closet(s)
- Flooring: Tile, Wood
- Basement: Finished,Walk-Out Access
- Fireplace features: Great Room, Kitchen, Primary Bedroom, Propane, Recreation Room, See Through, Wood Burning
Interior area
- Total structure area: 2,397
- Total interior livable area: 3,357 sqft
- Finished area above ground: 2,397
- Finished area below ground: 960
Property
Parking
- Parking features: Circular Driveway
- Has uncovered spaces: Yes
Features
- Levels: One
- Stories: 1
- Patio & porch: Deck, Front Porch, Patio, Screened, Side Porch
- Exterior features: In-Ground Irrigation
- Has spa: Yes
- Spa features: Interior Hot Tub
- Has view: Yes
- View description: Water, Year Round
- Has water view: Yes
- Water view: Water
- Waterfront features: Dock, Waterfront
- Body of water: Lake Norman
Lot
- Size: 0.84 Acres
Details
- Additional structures: Boat House, Shed(s), Workshop
- Parcel number: 4629821170.000
- Zoning: R20
- Special conditions: Standard
Construction
Type & style
- Home type: SingleFamily
- Property subtype: Single Family Residence
Materials
- Wood
- Foundation: Crawl Space
- Roof: Shingle
Condition
- New construction: No
- Year built: 1976
Utilities & green energy
- Sewer: Septic Installed
- Water: Well
- Utilities for property: Propane
Community & neighborhood
Location
- Region: Troutman
- Subdivision: None
Other
Other facts
- Listing terms: Cash,Conventional
- Road surface type: Concrete
Price history
| Date | Event | Price |
|---|---|---|
| 12/8/2023 | Sold | $1,147,000$342/sqft |
Source: | ||
| 10/7/2023 | Pending sale | $1,147,000$342/sqft |
Source: | ||
| 9/30/2023 | Listed for sale | $1,147,000+51.1%$342/sqft |
Source: | ||
| 3/24/2021 | Listing removed | -- |
Source: Owner Report a problem | ||
| 4/13/2017 | Listing removed | $759,000$226/sqft |
Source: Owner Report a problem | ||
Public tax history
| Year | Property taxes | Tax assessment |
|---|---|---|
| 2025 | $4,804 | $790,640 |
| 2024 | $4,804 | $790,640 |
| 2023 | $4,804 +48.8% | $790,640 +59.1% |
Find assessor info on the county website
Neighborhood: 28166
Nearby schools
GreatSchools rating
- 6/10Troutman Elementary SchoolGrades: PK-5Distance: 4.9 mi
- 2/10Troutman Middle SchoolGrades: 6-8Distance: 4.8 mi
- 4/10South Iredell High SchoolGrades: 9-12Distance: 9.9 mi
Schools provided by the listing agent
- Elementary: Troutman
- Middle: Troutman
- High: South Iredell
Source: Canopy MLS as distributed by MLS GRID. This data may not be complete. We recommend contacting the local school district to confirm school assignments for this home.
Get a cash offer in 3 minutes
Find out how much your home could sell for in as little as 3 minutes with a no-obligation cash offer.
Estimated market value
$1,347,300
Get a cash offer in 3 minutes
Find out how much your home could sell for in as little as 3 minutes with a no-obligation cash offer.
Estimated market value
$1,347,300
