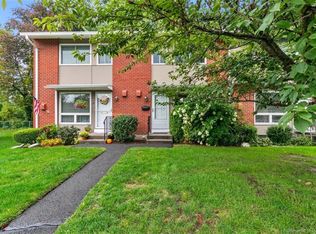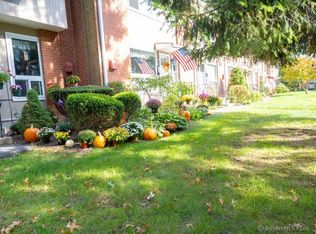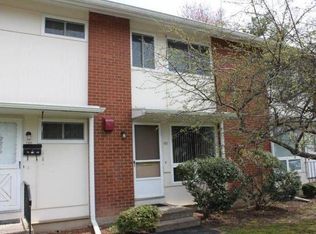Sold for $175,000 on 09/25/25
$175,000
141 Centerbrook Road, Hamden, CT 06518
3beds
1,195sqft
Stock Cooperative, Townhouse
Built in 1966
-- sqft lot
$177,600 Zestimate®
$146/sqft
$2,489 Estimated rent
Home value
$177,600
$158,000 - $199,000
$2,489/mo
Zestimate® history
Loading...
Owner options
Explore your selling options
What's special
Welcome to this spacious, sun-filled end unit townhouse style co-op, offering three bedrooms and one and a half baths in a bright and inviting layout. The main level features beautiful hardwood floors and an updated kitchen with granite countertops plus a peninsula perfect for casual dining with seating for two. The open-concept living and dining area includes built-in bookshelves and flows seamlessly to a private patio with a retractable awning - ideal for relaxing. Much of the interior including the basement has been freshly painted. This home also includes a full walk-out basement with laundry, ready to be finished for additional living space. Enjoy the convenience of heat, hot water, and taxes included in the HOA. Conveniently located for easy access to local restaurants, shopping, downtown New Haven and major highways for commuters. First Meadowbrook requires a cash purchase, a minimum credit score of 690, and owner occupancy-no rentals allowed. Ready for new owners to move in and enjoy!
Zillow last checked: 8 hours ago
Listing updated: September 25, 2025 at 05:25pm
Listed by:
Beth R. Cantor 203-927-6244,
Coldwell Banker Realty 203-239-2553
Bought with:
Steve Gentile, RES.0796288
BHGRE Gaetano Marra Homes
Source: Smart MLS,MLS#: 24118170
Facts & features
Interior
Bedrooms & bathrooms
- Bedrooms: 3
- Bathrooms: 2
- Full bathrooms: 1
- 1/2 bathrooms: 1
Primary bedroom
- Features: Ceiling Fan(s), Wall/Wall Carpet
- Level: Upper
Bedroom
- Features: Ceiling Fan(s), Wall/Wall Carpet
- Level: Upper
Bedroom
- Features: Ceiling Fan(s), Wall/Wall Carpet
- Level: Upper
Dining room
- Features: Hardwood Floor
- Level: Main
Kitchen
- Features: Remodeled, Breakfast Bar, Ceiling Fan(s), Granite Counters, Hardwood Floor
- Level: Main
Living room
- Features: Built-in Features, Hardwood Floor
- Level: Main
Heating
- Baseboard, Oil
Cooling
- Ceiling Fan(s), Wall Unit(s)
Appliances
- Included: Oven/Range, Microwave, Refrigerator, Dishwasher, Washer, Dryer, Water Heater
- Laundry: Lower Level
Features
- Open Floorplan
- Doors: Storm Door(s)
- Windows: Thermopane Windows
- Basement: Full,Unfinished,Storage Space,Interior Entry,Concrete
- Attic: Access Via Hatch
- Has fireplace: No
- Common walls with other units/homes: End Unit
Interior area
- Total structure area: 1,195
- Total interior livable area: 1,195 sqft
- Finished area above ground: 1,195
Property
Parking
- Total spaces: 1
- Parking features: None, Assigned
Features
- Stories: 2
- Patio & porch: Patio
- Exterior features: Awning(s), Rain Gutters
Lot
- Features: Level
Details
- Parcel number: 999999999
- Zoning: R5
Construction
Type & style
- Home type: Condo
- Architectural style: Townhouse
- Property subtype: Stock Cooperative, Townhouse
- Attached to another structure: Yes
Materials
- Brick
Condition
- New construction: No
- Year built: 1966
Utilities & green energy
- Sewer: Public Sewer
- Water: Public
- Utilities for property: Cable Available
Green energy
- Energy efficient items: Doors, Windows
Community & neighborhood
Community
- Community features: Library, Park, Playground, Shopping/Mall, Near Public Transport
Location
- Region: Hamden
- Subdivision: Centerville
HOA & financial
HOA
- Has HOA: Yes
- HOA fee: $936 monthly
- Amenities included: Management, Taxes
- Services included: Maintenance Grounds, Trash, Heat, Hot Water, Water, Sewer, Pest Control
Price history
| Date | Event | Price |
|---|---|---|
| 9/25/2025 | Sold | $175,000-2.8%$146/sqft |
Source: | ||
| 9/25/2025 | Pending sale | $180,000$151/sqft |
Source: | ||
| 8/17/2025 | Listed for sale | $180,000$151/sqft |
Source: | ||
Public tax history
Tax history is unavailable.
Neighborhood: 06518
Nearby schools
GreatSchools rating
- 4/10Shepherd Glen SchoolGrades: K-6Distance: 0.8 mi
- 4/10Hamden Middle SchoolGrades: 7-8Distance: 0.2 mi
- 4/10Hamden High SchoolGrades: 9-12Distance: 1 mi
Schools provided by the listing agent
- Middle: Hamden
- High: Hamden
Source: Smart MLS. This data may not be complete. We recommend contacting the local school district to confirm school assignments for this home.

Get pre-qualified for a loan
At Zillow Home Loans, we can pre-qualify you in as little as 5 minutes with no impact to your credit score.An equal housing lender. NMLS #10287.
Sell for more on Zillow
Get a free Zillow Showcase℠ listing and you could sell for .
$177,600
2% more+ $3,552
With Zillow Showcase(estimated)
$181,152

