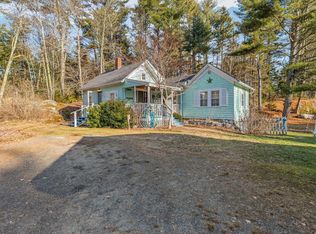Closed
$543,000
141 Clark Island Road, Saint George, ME 04859
3beds
2,000sqft
Single Family Residence
Built in 1926
1.43 Acres Lot
$552,700 Zestimate®
$272/sqft
$3,112 Estimated rent
Home value
$552,700
Estimated sales range
Not available
$3,112/mo
Zestimate® history
Loading...
Owner options
Explore your selling options
What's special
LILAC COTTAGE will charm you with its energy and location among gardens, evergreens and ledges. Cozy winter living room, spacious summer living room with access to the deck with pergola, dining room with large windows overlooking lawn and ledge outcroppings are complimented by efficient kitchen and breakfast space, full bath and mudroom leading to the attached oversized 1 car garage. Second floor consists of large master bedroom, bathroom, office space and another bedroom . Guest apartment with an outside private entrance is over the garage. Discover what truly ''The Way Life Should Be'' in this coastal charmer near Craignair Inn and Clark Island Outward Bound. Explore quaint coastal villages of Tenants Harbor, Port Clyde, Spruce Head Island, all within short driving distance on .Saint George peninsula. Rockland, Thomaston, Knox County Airport are only 20 minutes away,
Zillow last checked: 8 hours ago
Listing updated: January 21, 2026 at 10:29am
Listed by:
Lone Pine Real Estate Company info@lonepinere.com
Bought with:
Camden Real Estate Company
Source: Maine Listings,MLS#: 1612610
Facts & features
Interior
Bedrooms & bathrooms
- Bedrooms: 3
- Bathrooms: 3
- Full bathrooms: 3
Primary bedroom
- Level: Second
Bedroom 2
- Level: Second
Dining room
- Level: First
Other
- Level: Second
Kitchen
- Level: First
Living room
- Level: First
Living room
- Level: First
Mud room
- Level: First
Office
- Level: Second
Heating
- Baseboard, Direct Vent Heater, Forced Air, Heat Pump, Zoned
Cooling
- Has cooling: Yes
Features
- Flooring: Tile, Wood
- Basement: Interior Entry
- Has fireplace: No
Interior area
- Total structure area: 2,000
- Total interior livable area: 2,000 sqft
- Finished area above ground: 2,000
- Finished area below ground: 0
Property
Parking
- Total spaces: 2
- Parking features: Garage - Attached
- Attached garage spaces: 2
Features
- Patio & porch: Deck
- Has view: Yes
- View description: Fields, Trees/Woods
Lot
- Size: 1.43 Acres
Details
- Additional structures: Shed(s)
- Parcel number: STGEM228L017
- Zoning: Not Zoned
Construction
Type & style
- Home type: SingleFamily
- Architectural style: Cape Cod,Cottage
- Property subtype: Single Family Residence
Materials
- Roof: Composition
Condition
- Year built: 1926
Utilities & green energy
- Electric: Circuit Breakers
- Sewer: Septic Tank
- Water: Private, Well
Community & neighborhood
Location
- Region: Tenants Harbor
Price history
| Date | Event | Price |
|---|---|---|
| 3/26/2025 | Sold | $543,000-4.2%$272/sqft |
Source: | ||
| 3/13/2025 | Pending sale | $567,000$284/sqft |
Source: | ||
| 1/29/2025 | Contingent | $567,000$284/sqft |
Source: | ||
| 1/15/2025 | Listed for sale | $567,000-4.7%$284/sqft |
Source: | ||
| 10/24/2024 | Listing removed | $595,000$298/sqft |
Source: | ||
Public tax history
| Year | Property taxes | Tax assessment |
|---|---|---|
| 2024 | $3,132 +6.7% | $264,300 |
| 2023 | $2,934 +9.9% | $264,300 |
| 2022 | $2,669 +5.2% | $264,300 |
Find assessor info on the county website
Neighborhood: 04859
Nearby schools
GreatSchools rating
- 6/10St George SchoolGrades: PK-8Distance: 2.8 mi

Get pre-qualified for a loan
At Zillow Home Loans, we can pre-qualify you in as little as 5 minutes with no impact to your credit score.An equal housing lender. NMLS #10287.
