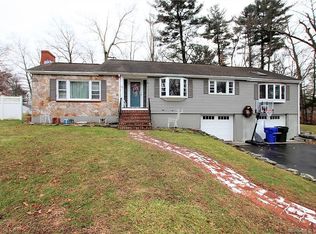Sold for $450,000
$450,000
141 Davis Road, East Hartford, CT 06118
3beds
2,290sqft
Single Family Residence
Built in 1962
0.34 Acres Lot
$463,400 Zestimate®
$197/sqft
$2,761 Estimated rent
Home value
$463,400
$422,000 - $510,000
$2,761/mo
Zestimate® history
Loading...
Owner options
Explore your selling options
What's special
*In receipt of multiple offers - please submit all offers by Tuesday 3/18 @ 4pm** *NOT A FLIP* Welcome to 141 Davis Rd - a meticulously maintained & updated 3-bed, 3-bath brick ranch on the Glastonbury/Manchester line! Nestled in a peaceful, sought-after neighborhood, this home offers spacious living areas, brand-new hardwood flooring, fresh paint, and beautifully remodeled bathrooms-just move in and enjoy. The completely updated kitchen boasts modern appliances, ample cabinet space, and a large dining area that flows into the expansive living room-perfect for entertaining. The newly updated electrical panel, natural gas heating, and central air provide year-round efficiency and comfort. Step outside to enjoy the large private backyard with mature landscaping, partial fencing, shed, a newer patio with a gas grill hookup, and additional driveway along the fence line, perfect for extra cars, an RV, or a boat. The oversized garage and walk-up floored attic offer ample storage space, while the fully finished basement living area features a wood-burning fireplace with a locally sourced stone facade, a full bath, a private workshop, and multiple storage rooms equipped with utility sinks. Don't miss the opportunity to own this well cared for brick ranch with just 2 prior owners, minutes from Glastonbury Center, Golf Courses, Parks, Restaurants, Retail, Rt.2/3, I-84, I-91 & so much more!
Zillow last checked: 8 hours ago
Listing updated: May 04, 2025 at 05:21am
Listed by:
Monica Yoder 860-849-1463,
Century 21 Clemens Group 860-563-0021
Bought with:
Mike J. Daly, RES.0810652
New England Prestige Realty
Source: Smart MLS,MLS#: 24079806
Facts & features
Interior
Bedrooms & bathrooms
- Bedrooms: 3
- Bathrooms: 3
- Full bathrooms: 3
Primary bedroom
- Features: Hardwood Floor
- Level: Main
Bedroom
- Features: Hardwood Floor
- Level: Main
Bedroom
- Features: Hardwood Floor
- Level: Main
Bathroom
- Features: Remodeled, Stall Shower, Marble Floor
- Level: Main
Bathroom
- Features: Remodeled, Double-Sink, Stall Shower, Tub w/Shower, Marble Floor
- Level: Main
Bathroom
- Features: Remodeled, Stall Shower, Tile Floor
- Level: Lower
Dining room
- Features: Remodeled, Hardwood Floor
- Level: Main
Family room
- Features: Fireplace, Wall/Wall Carpet
- Level: Lower
Kitchen
- Features: Remodeled, Granite Counters, Hardwood Floor
- Level: Main
Living room
- Features: Hardwood Floor
- Level: Main
Heating
- Baseboard, Hot Water, Radiator, Natural Gas
Cooling
- Central Air
Appliances
- Included: Oven/Range, Microwave, Refrigerator, Dishwasher, Disposal, Washer, Dryer, Gas Water Heater, Water Heater
- Laundry: Main Level
Features
- Wired for Data
- Doors: Storm Door(s)
- Windows: Storm Window(s)
- Basement: Full,Heated,Partially Finished
- Attic: Storage,Floored,Walk-up
- Number of fireplaces: 1
Interior area
- Total structure area: 2,290
- Total interior livable area: 2,290 sqft
- Finished area above ground: 1,490
- Finished area below ground: 800
Property
Parking
- Total spaces: 5
- Parking features: Attached, Off Street, RV/Boat Pad, Driveway, Private
- Attached garage spaces: 2
- Has uncovered spaces: Yes
Features
- Patio & porch: Enclosed, Porch, Patio
- Exterior features: Sidewalk, Rain Gutters, Garden, Underground Sprinkler
Lot
- Size: 0.34 Acres
- Features: Corner Lot, Level
Details
- Additional structures: Shed(s)
- Parcel number: 2286249
- Zoning: R-2
Construction
Type & style
- Home type: SingleFamily
- Architectural style: Ranch
- Property subtype: Single Family Residence
Materials
- Brick
- Foundation: Concrete Perimeter
- Roof: Asphalt
Condition
- New construction: No
- Year built: 1962
Utilities & green energy
- Sewer: Public Sewer
- Water: Public
Green energy
- Energy efficient items: Doors, Windows
Community & neighborhood
Community
- Community features: Golf, Medical Facilities, Park, Public Rec Facilities, Near Public Transport, Shopping/Mall
Location
- Region: East Hartford
Price history
| Date | Event | Price |
|---|---|---|
| 5/2/2025 | Sold | $450,000+9.8%$197/sqft |
Source: | ||
| 3/18/2025 | Pending sale | $409,900$179/sqft |
Source: | ||
| 3/15/2025 | Listed for sale | $409,900+75.9%$179/sqft |
Source: | ||
| 1/10/2020 | Sold | $233,000-4.9%$102/sqft |
Source: | ||
| 11/22/2019 | Pending sale | $244,900$107/sqft |
Source: Coldwell Banker Residential Brokerage - South Windsor Office #170245199 Report a problem | ||
Public tax history
| Year | Property taxes | Tax assessment |
|---|---|---|
| 2025 | $8,525 +4.3% | $185,730 |
| 2024 | $8,172 +3.4% | $185,730 |
| 2023 | $7,901 +3.8% | $185,730 |
Find assessor info on the county website
Neighborhood: 06118
Nearby schools
GreatSchools rating
- 7/10Governor William Pitkin SchoolGrades: K-5Distance: 0.5 mi
- 4/10East Hartford Middle SchoolGrades: 6-8Distance: 2.6 mi
- 2/10East Hartford High SchoolGrades: 9-12Distance: 1.2 mi
Schools provided by the listing agent
- Middle: East Hartford
- High: East Hartford
Source: Smart MLS. This data may not be complete. We recommend contacting the local school district to confirm school assignments for this home.

Get pre-qualified for a loan
At Zillow Home Loans, we can pre-qualify you in as little as 5 minutes with no impact to your credit score.An equal housing lender. NMLS #10287.
