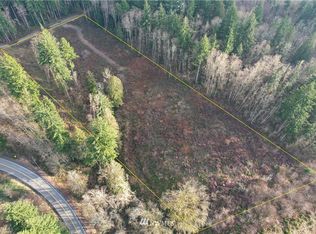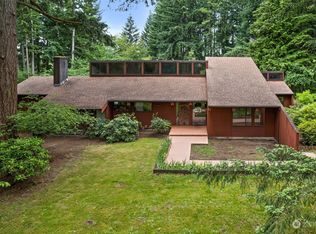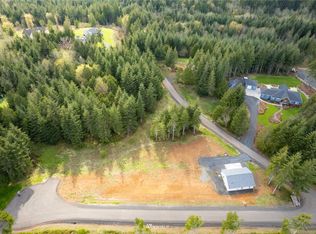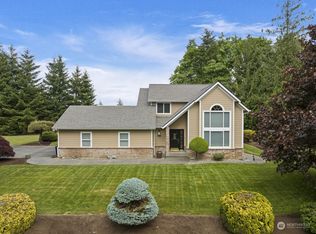Sold
Listed by:
Mark Brown,
Keller Williams Realty PS
Bought with: CENTURY 21 Lund, Realtors
$460,000
141 Drews Hill Road, Chehalis, WA 98532
4beds
2,112sqft
Single Family Residence
Built in 2006
5.67 Acres Lot
$558,500 Zestimate®
$218/sqft
$2,475 Estimated rent
Home value
$558,500
$531,000 - $592,000
$2,475/mo
Zestimate® history
Loading...
Owner options
Explore your selling options
What's special
Roomy Rambler on a 5.6 ACRE LOT! RDD-5 zoning allows for land use development options such as residential, ADU, commercial, lodging, agriculture, recreational! Bring your tools, toys, and animals to create your own dream home or business. Hallway needs flooring, priced accordingly. You’ll love the open great-room layout, skylights and vaulted ceilings to amplify the open space, and abundant natural light throughout. Kitchen features a center island, breakfast bar, pantry, and has sliding door access to the backyard. The primary suite features a 5 pc bath and walk-in closet. Enjoy views of woods and wildlife and the peace and tranquility this home and property offer. Minutes from I-5 for easy commute, downtown, shopping, and entertainment.
Zillow last checked: 8 hours ago
Listing updated: September 19, 2023 at 02:19pm
Offers reviewed: Aug 14
Listed by:
Mark Brown,
Keller Williams Realty PS
Bought with:
Jenn Kephart
CENTURY 21 Lund, Realtors
Source: NWMLS,MLS#: 2149178
Facts & features
Interior
Bedrooms & bathrooms
- Bedrooms: 4
- Bathrooms: 2
- Full bathrooms: 2
- Main level bedrooms: 4
Primary bedroom
- Level: Main
Bedroom
- Level: Main
Bedroom
- Level: Main
Bedroom
- Level: Main
Bathroom full
- Level: Main
Bathroom full
- Level: Main
Dining room
- Level: Main
Entry hall
- Level: Main
Kitchen with eating space
- Level: Main
Living room
- Level: Main
Utility room
- Level: Main
Heating
- Forced Air
Cooling
- None
Appliances
- Included: Dishwasher_, Dryer, GarbageDisposal_, Microwave_, Refrigerator_, StoveRange_, Dishwasher, Garbage Disposal, Microwave, Refrigerator, StoveRange, Water Heater: Elec
Features
- Bath Off Primary, Dining Room
- Flooring: Vinyl Plank, Carpet
- Windows: Skylight(s)
- Basement: None
- Has fireplace: No
Interior area
- Total structure area: 2,112
- Total interior livable area: 2,112 sqft
Property
Parking
- Total spaces: 2
- Parking features: RV Parking, Driveway, Attached Garage
- Attached garage spaces: 2
Features
- Levels: One
- Stories: 1
- Entry location: Main
- Patio & porch: Wall to Wall Carpet, Bath Off Primary, Dining Room, Skylight(s), Vaulted Ceiling(s), Walk-In Closet(s), Water Heater
Lot
- Size: 5.67 Acres
- Features: Open Lot, RV Parking
- Topography: Level
Details
- Parcel number: 021893002004
- Zoning description: RDD-5,Jurisdiction: See Remarks
- Special conditions: Standard
Construction
Type & style
- Home type: SingleFamily
- Architectural style: Modern
- Property subtype: Single Family Residence
Materials
- Metal/Vinyl
- Foundation: Poured Concrete
- Roof: Composition
Condition
- Good
- Year built: 2006
- Major remodel year: 2006
Utilities & green energy
- Electric: Company: Lewis County PUD
- Sewer: Septic Tank, Company: Septic
- Water: Individual Well, Company: Well
Community & neighborhood
Location
- Region: Chehalis
- Subdivision: Chehalis
Other
Other facts
- Listing terms: Cash Out,Conventional,VA Loan
- Cumulative days on market: 620 days
Price history
| Date | Event | Price |
|---|---|---|
| 9/19/2023 | Sold | $460,000$218/sqft |
Source: | ||
| 8/18/2023 | Pending sale | $460,000$218/sqft |
Source: | ||
| 8/11/2023 | Listed for sale | $460,000$218/sqft |
Source: | ||
Public tax history
| Year | Property taxes | Tax assessment |
|---|---|---|
| 2024 | $4,524 +8.7% | $519,700 +3.9% |
| 2023 | $4,161 +1.4% | $500,400 +20.9% |
| 2021 | $4,104 +10% | $414,000 +21.2% |
Find assessor info on the county website
Neighborhood: 98532
Nearby schools
GreatSchools rating
- 3/10Orin C Smith Elementary SchoolGrades: 3-5Distance: 2 mi
- 6/10Chehalis Middle SchoolGrades: 6-8Distance: 2 mi
- 8/10W F West High SchoolGrades: 9-12Distance: 2.2 mi

Get pre-qualified for a loan
At Zillow Home Loans, we can pre-qualify you in as little as 5 minutes with no impact to your credit score.An equal housing lender. NMLS #10287.
Sell for more on Zillow
Get a free Zillow Showcase℠ listing and you could sell for .
$558,500
2% more+ $11,170
With Zillow Showcase(estimated)
$569,670


