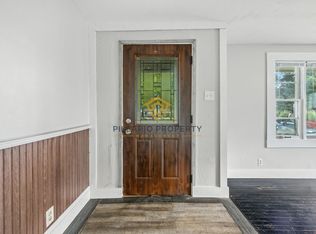Sold
$244,900
141 E 75th St, Anderson, IN 46013
3beds
1,404sqft
Residential, Single Family Residence
Built in 1954
0.27 Acres Lot
$267,900 Zestimate®
$174/sqft
$1,413 Estimated rent
Home value
$267,900
$222,000 - $324,000
$1,413/mo
Zestimate® history
Loading...
Owner options
Explore your selling options
What's special
This adorable ranch is ready for you to move right in! Come see this updated, three-bedroom home that sits on a large yard in sought after Pendleton schools. The kitchen has been updated and has newer appliances, and the bathrooms are updated as well. Hardwood and tile floors are throughout the house, and a sunroom on the back gives added living space to use however you need. A bonus workshop in the climate-controlled garage offers more useful and flexible space, and a large mini-barn in the backyard offers even more storage space. A new custom built play set is staying with the home and offers loads of fun. The Ring doorbell and security cameras currently installed at the house are staying for the new owner!
Zillow last checked: 8 hours ago
Listing updated: July 15, 2024 at 10:56am
Listing Provided by:
Mandi Cheesman 317-513-4329,
F.C. Tucker Company
Bought with:
Lora Reynolds
Indy Homes Realty Group
Taylor Paschal
Indy Homes Realty Group
Source: MIBOR as distributed by MLS GRID,MLS#: 21976530
Facts & features
Interior
Bedrooms & bathrooms
- Bedrooms: 3
- Bathrooms: 2
- Full bathrooms: 1
- 1/2 bathrooms: 1
- Main level bathrooms: 2
- Main level bedrooms: 3
Primary bedroom
- Features: Hardwood
- Level: Main
- Area: 156 Square Feet
- Dimensions: 13x12
Bedroom 2
- Features: Hardwood
- Level: Main
- Area: 110 Square Feet
- Dimensions: 11x10
Bedroom 3
- Features: Hardwood
- Level: Main
- Area: 120 Square Feet
- Dimensions: 12x10
Kitchen
- Features: Tile-Ceramic
- Level: Main
- Area: 253 Square Feet
- Dimensions: 23x11
Living room
- Features: Hardwood
- Level: Main
- Area: 286 Square Feet
- Dimensions: 22x13
Sun room
- Features: Other
- Level: Main
- Area: 170 Square Feet
- Dimensions: 17x10
Workshop
- Features: Other
- Level: Main
- Area: 100 Square Feet
- Dimensions: 10x10
Heating
- Forced Air
Cooling
- Has cooling: Yes
Appliances
- Included: Electric Water Heater, Microwave, Gas Oven, Range Hood, Water Softener Rented
Features
- Attic Access, Hardwood Floors, Pantry, Supplemental Storage
- Flooring: Hardwood
- Windows: Screens, Windows Thermal, Wood Work Stained
- Has basement: No
- Attic: Access Only
Interior area
- Total structure area: 1,404
- Total interior livable area: 1,404 sqft
Property
Parking
- Total spaces: 1
- Parking features: Attached
- Attached garage spaces: 1
- Details: Garage Parking Other(Finished Garage, Keyless Entry)
Features
- Levels: One
- Stories: 1
- Patio & porch: Patio, Covered
- Exterior features: Playground
- Fencing: Fenced,Fence Complete
Lot
- Size: 0.27 Acres
- Features: Mature Trees, Trees-Small (Under 20 Ft)
Details
- Additional structures: Barn Mini
- Parcel number: 481401400177000012
- Horse amenities: None
Construction
Type & style
- Home type: SingleFamily
- Architectural style: Ranch
- Property subtype: Residential, Single Family Residence
Materials
- Cement Siding
- Foundation: Block
Condition
- New construction: No
- Year built: 1954
Utilities & green energy
- Water: Private Well
Community & neighborhood
Location
- Region: Anderson
- Subdivision: No Subdivision
Price history
| Date | Event | Price |
|---|---|---|
| 7/12/2024 | Sold | $244,900$174/sqft |
Source: | ||
| 6/6/2024 | Pending sale | $244,900$174/sqft |
Source: | ||
| 5/13/2024 | Price change | $244,900-2%$174/sqft |
Source: | ||
| 5/4/2024 | Price change | $249,900+47.1%$178/sqft |
Source: | ||
| 4/26/2021 | Pending sale | $169,900$121/sqft |
Source: | ||
Public tax history
| Year | Property taxes | Tax assessment |
|---|---|---|
| 2024 | $727 +188% | $109,200 +7.8% |
| 2023 | $252 +7.6% | $101,300 +73.2% |
| 2022 | $235 -1.8% | $58,500 +6.4% |
Find assessor info on the county website
Neighborhood: 46013
Nearby schools
GreatSchools rating
- 6/10East Elementary SchoolGrades: K-6Distance: 2.4 mi
- 5/10Pendleton Heights Middle SchoolGrades: 7-8Distance: 3.9 mi
- 9/10Pendleton Heights High SchoolGrades: 9-12Distance: 4 mi
Get a cash offer in 3 minutes
Find out how much your home could sell for in as little as 3 minutes with a no-obligation cash offer.
Estimated market value
$267,900
Get a cash offer in 3 minutes
Find out how much your home could sell for in as little as 3 minutes with a no-obligation cash offer.
Estimated market value
$267,900
