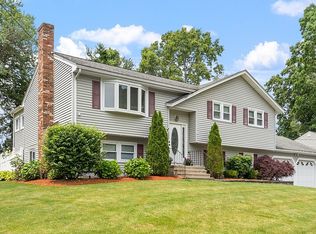Sold for $890,000
$890,000
141 Eastgate Rd, Tewksbury, MA 01876
4beds
3,448sqft
Single Family Residence
Built in 1998
1 Acres Lot
$894,200 Zestimate®
$258/sqft
$4,999 Estimated rent
Home value
$894,200
$823,000 - $975,000
$4,999/mo
Zestimate® history
Loading...
Owner options
Explore your selling options
What's special
Lovely, Stately Hip roof Colonial set on a pretty landscaped lot in North Tewksbury. Great cul de sac location! Spacious home with 3448 sq ft of finished space. Huge Eat in kitchen with Granite & a Center Island. Step up to the Entertainment sized Family room with a Gas fireplace, Skylights & a vaulted ceiling. The formal dining room offers a Tray ceiling French doors & custom moldings. Formal Living room with French doors & Crown molding. Lots of storage space, Pantry closet off kitchen. All 3 baths have Granite counters. Lots of Custom touches including inlaid Hardwood floors & beautiful woodwork! The 2nd level features 4 Bedrooms. The Main bedroom has a Walkin closet, full bath with a dbl vanity, jetted tub & shower. The lower level offers a large Playroom with fresh paint & carpet & even built in Chalkboards! Central AC, Irrigation system, Vinyl Deck. Fresh exterior paint. 2 Furnaces, Main floor unit replaced 2022, Wow!
Zillow last checked: 8 hours ago
Listing updated: October 12, 2024 at 06:05am
Listed by:
Judy August 508-662-3329,
Coldwell Banker Realty - Chelmsford 978-256-2560
Bought with:
Wisland Georges
Georges Realty Services
Source: MLS PIN,MLS#: 73228963
Facts & features
Interior
Bedrooms & bathrooms
- Bedrooms: 4
- Bathrooms: 3
- Full bathrooms: 2
- 1/2 bathrooms: 1
Primary bedroom
- Features: Bathroom - Double Vanity/Sink, Walk-In Closet(s), Flooring - Wall to Wall Carpet
- Level: Second
Bedroom 2
- Features: Flooring - Hardwood, Attic Access
- Level: Second
Bedroom 3
- Features: Ceiling Fan(s), Flooring - Wall to Wall Carpet
- Level: Second
Bedroom 4
- Features: Ceiling Fan(s), Flooring - Wall to Wall Carpet
- Level: Second
Primary bathroom
- Features: Yes
Bathroom 1
- Features: Bathroom - Half, Closet - Linen, Flooring - Stone/Ceramic Tile, Countertops - Stone/Granite/Solid
- Level: First
Bathroom 2
- Features: Bathroom - Full, Bathroom - Double Vanity/Sink, Bathroom - Tiled With Tub & Shower, Closet - Linen, Flooring - Stone/Ceramic Tile, Countertops - Stone/Granite/Solid, Jacuzzi / Whirlpool Soaking Tub
- Level: Second
Bathroom 3
- Features: Bathroom - Full, Bathroom - With Tub & Shower, Closet - Linen, Flooring - Stone/Ceramic Tile, Countertops - Stone/Granite/Solid
- Level: Second
Dining room
- Features: Coffered Ceiling(s), Flooring - Hardwood, French Doors
- Level: First
Family room
- Features: Skylight, Cathedral Ceiling(s), Ceiling Fan(s), Flooring - Wall to Wall Carpet, Open Floorplan, Recessed Lighting
- Level: First
Kitchen
- Features: Flooring - Hardwood, Balcony / Deck, Pantry, Countertops - Stone/Granite/Solid, French Doors, Kitchen Island, Cabinets - Upgraded, Deck - Exterior, Open Floorplan, Recessed Lighting, Stainless Steel Appliances, Lighting - Pendant, Decorative Molding, Tray Ceiling(s)
- Level: First
Living room
- Features: Flooring - Hardwood, French Doors, Crown Molding
- Level: First
Heating
- Forced Air, Natural Gas
Cooling
- Central Air
Appliances
- Included: Gas Water Heater, Tankless Water Heater, Oven, Dishwasher, Microwave, Range, Washer, Dryer
- Laundry: Second Floor, Electric Dryer Hookup
Features
- Play Room
- Flooring: Tile, Carpet, Hardwood, Flooring - Wall to Wall Carpet
- Doors: Insulated Doors, French Doors
- Windows: Insulated Windows
- Basement: Partially Finished,Garage Access
- Number of fireplaces: 1
- Fireplace features: Family Room
Interior area
- Total structure area: 3,448
- Total interior livable area: 3,448 sqft
Property
Parking
- Total spaces: 8
- Parking features: Attached, Paved Drive, Off Street
- Attached garage spaces: 2
- Uncovered spaces: 6
Accessibility
- Accessibility features: No
Features
- Patio & porch: Deck - Composite
- Exterior features: Deck - Composite, Sprinkler System
Lot
- Size: 1 Acres
- Features: Wooded
Details
- Parcel number: 791726
- Zoning: RG
Construction
Type & style
- Home type: SingleFamily
- Architectural style: Colonial
- Property subtype: Single Family Residence
Materials
- Frame
- Foundation: Concrete Perimeter
- Roof: Shingle
Condition
- Year built: 1998
Utilities & green energy
- Electric: Circuit Breakers, 200+ Amp Service
- Sewer: Public Sewer
- Water: Public
- Utilities for property: for Electric Dryer
Community & neighborhood
Community
- Community features: Highway Access
Location
- Region: Tewksbury
Price history
| Date | Event | Price |
|---|---|---|
| 10/11/2024 | Sold | $890,000-4.3%$258/sqft |
Source: MLS PIN #73228963 Report a problem | ||
| 8/2/2024 | Contingent | $929,900$270/sqft |
Source: MLS PIN #73228963 Report a problem | ||
| 8/1/2024 | Listed for sale | $929,900$270/sqft |
Source: MLS PIN #73228963 Report a problem | ||
| 7/22/2024 | Contingent | $929,900$270/sqft |
Source: MLS PIN #73228963 Report a problem | ||
| 6/20/2024 | Price change | $929,900-2.1%$270/sqft |
Source: MLS PIN #73228963 Report a problem | ||
Public tax history
| Year | Property taxes | Tax assessment |
|---|---|---|
| 2025 | $10,933 +1.9% | $827,000 +3.3% |
| 2024 | $10,724 +3% | $800,900 +8.5% |
| 2023 | $10,411 +3% | $738,400 +11% |
Find assessor info on the county website
Neighborhood: 01876
Nearby schools
GreatSchools rating
- NALoella F. Dewing Elementary SchoolGrades: PK-2Distance: 0.6 mi
- 7/10John W. Wynn Middle SchoolGrades: 7-8Distance: 2.6 mi
- 8/10Tewksbury Memorial High SchoolGrades: 9-12Distance: 2 mi
Schools provided by the listing agent
- High: Tmhs
Source: MLS PIN. This data may not be complete. We recommend contacting the local school district to confirm school assignments for this home.
Get a cash offer in 3 minutes
Find out how much your home could sell for in as little as 3 minutes with a no-obligation cash offer.
Estimated market value
$894,200
