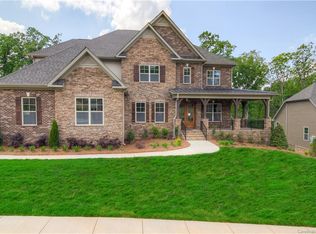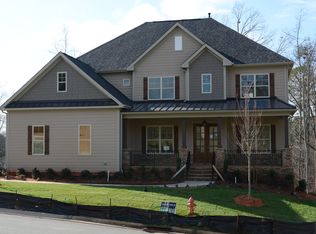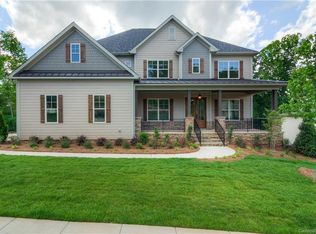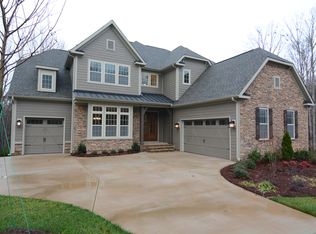Closed
$1,312,500
141 Forsythia Ln, Tega Cay, SC 29708
5beds
5,811sqft
Single Family Residence
Built in 2015
0.31 Acres Lot
$1,316,800 Zestimate®
$226/sqft
$4,988 Estimated rent
Home value
$1,316,800
$1.25M - $1.38M
$4,988/mo
Zestimate® history
Loading...
Owner options
Explore your selling options
What's special
Welcome to a beautifully maintained, move-in-ready estate where luxury and upgrades, comfort and lifestyle come together. This stunning 5-bedroom, 5.5-bath residence offers the perfect blend of sophistication and function, complete with a private, tree-lined backyard oasis featuring a heated in-ground pool.
Designed with entertaining in mind, the open-concept living area flows seamlessly into a chef’s kitchen featuring a spacious island, ideal for hosting gatherings. The finished basement includes a kitchenette w/ wine fridge, game room, media room, and gym/office.
A screened-in porch overlooks the pool, creating multiple spaces to relax and unwind.
Enjoy 2 primary suites—one on the main level and one upstairs—perfect for multi-generational living or accommodating guests in style. And two laundry rooms!
See a full list of all features and upgrades in the attached brochure.
Lakeridge offers access to top-rated Fort Mill schools, Lake Wylie, Tega Cay events, and nearby ballparks.
Zillow last checked: 8 hours ago
Listing updated: September 12, 2025 at 01:30pm
Listing Provided by:
Joanne DeLangie joanne.delangie.re@gmail.com,
Premier South
Bought with:
Brian Belcher
RE/MAX Executive
Source: Canopy MLS as distributed by MLS GRID,MLS#: 4243630
Facts & features
Interior
Bedrooms & bathrooms
- Bedrooms: 5
- Bathrooms: 6
- Full bathrooms: 5
- 1/2 bathrooms: 1
- Main level bedrooms: 1
Primary bedroom
- Level: Main
Bedroom s
- Level: Upper
Bedroom s
- Level: Upper
Bedroom s
- Level: Upper
Bathroom full
- Level: Main
Bathroom half
- Level: Main
Bathroom full
- Level: Upper
Bathroom full
- Level: Upper
Bathroom full
- Level: Basement
Other
- Level: Basement
Other
- Level: Upper
Other
- Level: Basement
Breakfast
- Level: Main
Dining room
- Level: Main
Kitchen
- Level: Main
Laundry
- Level: Main
Laundry
- Level: Upper
Living room
- Level: Main
Media room
- Level: Upper
Media room
- Level: Basement
Office
- Level: Basement
Utility room
- Level: Basement
Heating
- Forced Air, Natural Gas
Cooling
- Ceiling Fan(s), Central Air
Appliances
- Included: Bar Fridge, Dishwasher, Double Oven, Exhaust Hood, Gas Cooktop, Gas Oven, Gas Water Heater, Microwave, Refrigerator with Ice Maker, Wine Refrigerator
- Laundry: Laundry Room, Main Level, Upper Level
Features
- Drop Zone, Soaking Tub, Kitchen Island, Open Floorplan, Pantry, Storage, Walk-In Closet(s)
- Flooring: Carpet, Tile, Wood
- Basement: Bath/Stubbed,Finished,Walk-Out Access
- Attic: Pull Down Stairs
- Fireplace features: Fire Pit, Great Room
Interior area
- Total structure area: 4,250
- Total interior livable area: 5,811 sqft
- Finished area above ground: 4,250
- Finished area below ground: 1,561
Property
Parking
- Total spaces: 3
- Parking features: Attached Garage, Garage Faces Side, Garage on Main Level
- Attached garage spaces: 3
Features
- Levels: Two
- Stories: 2
- Patio & porch: Front Porch, Patio, Rear Porch, Screened, Wrap Around
- Exterior features: Fire Pit, In-Ground Irrigation
- Pool features: Community, Heated, In Ground
- Fencing: Fenced
Lot
- Size: 0.31 Acres
- Features: Sloped, Wooded
Details
- Additional structures: Other
- Parcel number: 6440101450
- Zoning: RES
- Special conditions: Standard
- Other equipment: Generator, Surround Sound
Construction
Type & style
- Home type: SingleFamily
- Property subtype: Single Family Residence
Materials
- Brick Partial, Fiber Cement, Stone Veneer
- Roof: Shingle
Condition
- New construction: No
- Year built: 2015
Details
- Builder model: Stanton Ridge
- Builder name: Emerald Homes
Utilities & green energy
- Sewer: Public Sewer
- Water: City
Community & neighborhood
Security
- Security features: Security System, Smoke Detector(s)
Community
- Community features: Clubhouse, Playground, Sidewalks, Tennis Court(s), Walking Trails
Location
- Region: Tega Cay
- Subdivision: The Manors at Lake Ridge
HOA & financial
HOA
- Has HOA: Yes
- HOA fee: $195 quarterly
- Association name: Braesael Management
- Association phone: 704-847-3507
Other
Other facts
- Road surface type: Concrete, Paved
Price history
| Date | Event | Price |
|---|---|---|
| 9/12/2025 | Sold | $1,312,500-12.4%$226/sqft |
Source: | ||
| 7/13/2025 | Price change | $1,499,000-5.4%$258/sqft |
Source: | ||
| 6/30/2025 | Price change | $1,585,000-3.1%$273/sqft |
Source: | ||
| 6/14/2025 | Price change | $1,635,000-3%$281/sqft |
Source: | ||
| 4/11/2025 | Listed for sale | $1,685,000+63.6%$290/sqft |
Source: | ||
Public tax history
| Year | Property taxes | Tax assessment |
|---|---|---|
| 2025 | -- | $41,839 +15% |
| 2024 | $8,555 +3.1% | $36,382 |
| 2023 | $8,298 +0.5% | $36,382 |
Find assessor info on the county website
Neighborhood: 29708
Nearby schools
GreatSchools rating
- 9/10Kings Town ElementaryGrades: PK-5Distance: 1.3 mi
- 6/10Gold Hill Middle SchoolGrades: 6-8Distance: 1.2 mi
- 10/10Fort Mill High SchoolGrades: 9-12Distance: 1.6 mi
Schools provided by the listing agent
- Elementary: Kings Town
- Middle: Gold Hill
- High: Fort Mill
Source: Canopy MLS as distributed by MLS GRID. This data may not be complete. We recommend contacting the local school district to confirm school assignments for this home.
Get a cash offer in 3 minutes
Find out how much your home could sell for in as little as 3 minutes with a no-obligation cash offer.
Estimated market value
$1,316,800



