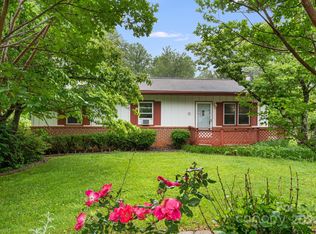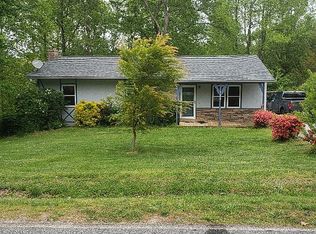Closed
$299,000
141 Frost Rd, Saluda, NC 28773
3beds
1,336sqft
Single Family Residence
Built in 1974
0.33 Acres Lot
$301,500 Zestimate®
$224/sqft
$1,757 Estimated rent
Home value
$301,500
Estimated sales range
Not available
$1,757/mo
Zestimate® history
Loading...
Owner options
Explore your selling options
What's special
Begin your journey to this cozy mountain home or retire in style conveniently located less than a mile away from the historic downtown of Saluda. As you step inside, the living room welcomes you with abundant natural light streaming through the south-facing windows, illuminating the adjoining kitchen and dining area. Stroll down the hallway to discover one of the three spacious bedrooms, with a full bathroom conveniently located in the hallway and a private half-bath in the primary bedroom. Descend into the lower level and embrace the warmth of the wood-burning stove in the second living area. While the home's footprint spans under 1,400 square feet, prepare to unleash your creativity in the expansive, nearly 1,100 square feet basement, featuring excess storage space and a workshop area accessible from inside and outside. And don't forget the brand-new kitchen appliances, hot water heater and newly painted cabinets and rooms. See 3D tour to access the basement! Showings start Nov 4th!
Zillow last checked: 8 hours ago
Listing updated: December 19, 2023 at 05:20am
Listing Provided by:
Cole Ordiway cole@bluaxis.com,
BluAxis Realty
Bought with:
Donna Humiston
RE/MAX Results
Source: Canopy MLS as distributed by MLS GRID,MLS#: 4083481
Facts & features
Interior
Bedrooms & bathrooms
- Bedrooms: 3
- Bathrooms: 2
- Full bathrooms: 1
- 1/2 bathrooms: 1
- Main level bedrooms: 3
Primary bedroom
- Level: Main
Bedroom s
- Level: Main
Bedroom s
- Level: Main
Bathroom full
- Level: Main
Bathroom half
- Level: Main
Basement
- Level: Basement
Dining area
- Level: Main
Kitchen
- Level: Main
Laundry
- Level: Basement
Living room
- Level: Main
Living room
- Level: Main
Workshop
- Level: Basement
Heating
- Baseboard, Electric, Propane
Cooling
- Attic Fan, Ceiling Fan(s)
Appliances
- Included: Dishwasher, Electric Oven, Electric Range, Refrigerator
- Laundry: In Basement
Features
- Flooring: Carpet, Linoleum
- Doors: Sliding Doors
- Basement: Basement Garage Door,Basement Shop,Exterior Entry,Interior Entry,Storage Space,Unfinished
- Fireplace features: Wood Burning
Interior area
- Total structure area: 1,336
- Total interior livable area: 1,336 sqft
- Finished area above ground: 1,336
- Finished area below ground: 0
Property
Parking
- Total spaces: 4
- Parking features: Driveway, Parking Space(s)
- Uncovered spaces: 4
Features
- Levels: One
- Stories: 1
- Patio & porch: Covered, Deck, Rear Porch
- Waterfront features: None
Lot
- Size: 0.33 Acres
- Features: Orchard(s), Level, Wooded
Details
- Additional structures: Shed(s)
- Parcel number: S7B6
- Zoning: MX
- Special conditions: Standard
- Horse amenities: None
Construction
Type & style
- Home type: SingleFamily
- Architectural style: Ranch
- Property subtype: Single Family Residence
Materials
- Aluminum, Brick Partial
- Roof: Shingle
Condition
- New construction: No
- Year built: 1974
Utilities & green energy
- Sewer: Septic Installed
- Water: City
- Utilities for property: Electricity Connected
Community & neighborhood
Location
- Region: Saluda
- Subdivision: None
Other
Other facts
- Listing terms: Cash,Conventional,FHA,USDA Loan,VA Loan
- Road surface type: Asphalt, Paved
Price history
| Date | Event | Price |
|---|---|---|
| 7/29/2024 | Sold | $299,000+8.7%$224/sqft |
Source: Public Record Report a problem | ||
| 12/18/2023 | Sold | $275,000$206/sqft |
Source: | ||
| 12/7/2023 | Pending sale | $275,000$206/sqft |
Source: | ||
| 11/4/2023 | Listed for sale | $275,000+120%$206/sqft |
Source: | ||
| 5/27/2016 | Sold | $125,000-7.4%$94/sqft |
Source: | ||
Public tax history
| Year | Property taxes | Tax assessment |
|---|---|---|
| 2024 | $1,120 +1.4% | $154,002 |
| 2023 | $1,104 +4.4% | $154,002 |
| 2022 | $1,058 +0.7% | $154,002 |
Find assessor info on the county website
Neighborhood: 28773
Nearby schools
GreatSchools rating
- 7/10Saluda Elementary SchoolGrades: PK-5Distance: 0.4 mi
- 4/10Polk County Middle SchoolGrades: 6-8Distance: 10.5 mi
- 4/10Polk County High SchoolGrades: 9-12Distance: 8.9 mi
Schools provided by the listing agent
- Elementary: Saluda
- Middle: Polk
- High: Polk
Source: Canopy MLS as distributed by MLS GRID. This data may not be complete. We recommend contacting the local school district to confirm school assignments for this home.

Get pre-qualified for a loan
At Zillow Home Loans, we can pre-qualify you in as little as 5 minutes with no impact to your credit score.An equal housing lender. NMLS #10287.

