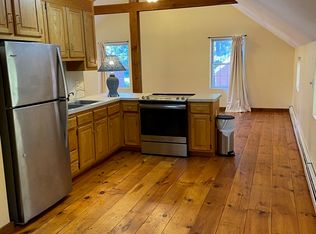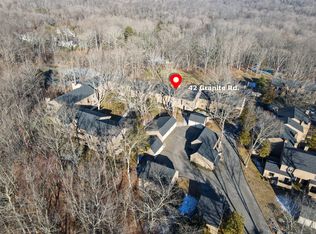Multiple offers received--Seller requests Highest and Best offers by Tuesday 9/27/2022 3:00 PM. Built in 1860 this home is an excellent example of the Greek Revival style. The main doorway has entablature and pilasters and the rectangular gable window represent the style. The lack of returns on the cornice show the later development of the style. This lovely farmhouse sits well back from the road and is surrounded by gardens and flowering shrubbery. The classic side hall front entry opens to the hall and the front staircase. To the right is the "front room" (or library) with a wood-burning fireplace. Down the hall is the living room with access to the formal dining room and the eat-in kitchen. The kitchen has a breakfast nook that affords diners a view of some of the wonderful gardens. In the hall off the kitchen is a half bath and access to the large and grand family room which was added in 2000. This room had cathedral ceilings and views of the yard on three sides. There is access to a stone patio. On the second floor, there are four bedrooms and two full baths. The town field card indicates 3 bedrooms though all four bedrooms have closets. The home is sited on an exceptional piece of property with gardens, mature shade trees and exceptional privacy. Owned for decades by the Goldsmith family and then for six decades by the Sawtell family this is a home with great roots.
This property is off market, which means it's not currently listed for sale or rent on Zillow. This may be different from what's available on other websites or public sources.


