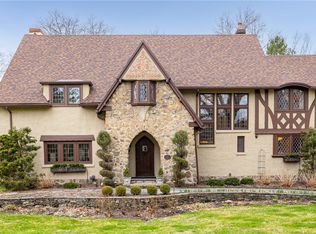Closed
$1,100,000
141 Grosvenor Rd, Rochester, NY 14610
5beds
5,134sqft
Single Family Residence
Built in 1922
0.33 Acres Lot
$1,167,000 Zestimate®
$214/sqft
$4,507 Estimated rent
Home value
$1,167,000
$1.09M - $1.26M
$4,507/mo
Zestimate® history
Loading...
Owner options
Explore your selling options
What's special
The perfect blend of modern luxury and historical elegance, this fully renovated Dutch Colonial home is the one you've been waiting for! 5 spacious bedrooms, 5.5 baths, and 5134 square feet of impeccably updated living space in the prestigious Houston Barnard Neighborhood! Take in the remodeled kitchen with soapstone counters, custom cabinetry, high-end appliances, wet bar for entertaining, and tons of storage. Check out the stunning sunroom with radiant in-floor heat, stone walls, arched windows, and an enormous folding glass door system. The light filled living room boasts a gas fireplace, built-ins galore, and original French doors. The primary suite is a showstopper with its dressing room, marble and slate bathroom, and ensuite laundry room. The sleeping porch is one of a kind with all new windows, radiant in-floor heat, and custom tile work. No more shared bathrooms, ensuites for the whole family! There's even a brand new in-law or teen suite on the walkout basement level equipped with a full kitchen, bathroom, bedroom, laundry room, dining and living areas. Gleaming refinished hardwoods throughout, brand new boiler system with 8 control zones, central air, 50 year architectural roof, spray foam insulation, tankless hot water, recessed LED lighting throughout, heated attached garage, fully fenced yard, and Brighton schools! Delayed Negotiations, all offers are due by Monday 4/28 at 4pm.
Zillow last checked: 8 hours ago
Listing updated: August 12, 2025 at 11:49am
Listed by:
George H King 585-737-4639,
Coldwell Banker Custom Realty
Bought with:
Dana L Hall, 10401311293
RE/MAX Plus
Source: NYSAMLSs,MLS#: R1601075 Originating MLS: Rochester
Originating MLS: Rochester
Facts & features
Interior
Bedrooms & bathrooms
- Bedrooms: 5
- Bathrooms: 6
- Full bathrooms: 5
- 1/2 bathrooms: 1
- Main level bathrooms: 1
Heating
- Gas, Zoned, Hot Water, Radiant Floor, Radiator(s), Radiant
Cooling
- Zoned, Central Air
Appliances
- Included: Built-In Range, Built-In Oven, Dryer, Dishwasher, Exhaust Fan, Gas Cooktop, Disposal, Gas Water Heater, Microwave, Refrigerator, Range Hood, Tankless Water Heater, Wine Cooler, Washer
- Laundry: In Basement, Upper Level
Features
- Wet Bar, Cedar Closet(s), Ceiling Fan(s), Den, Separate/Formal Dining Room, Entrance Foyer, Eat-in Kitchen, Separate/Formal Living Room, Guest Accommodations, Home Office, Kitchen Island, Pull Down Attic Stairs, Sliding Glass Door(s), Second Kitchen, Storage, Solid Surface Counters, Window Treatments, In-Law Floorplan, Bath in Primary Bedroom, Programmable Thermostat
- Flooring: Ceramic Tile, Hardwood, Luxury Vinyl, Marble, Tile, Varies
- Doors: Sliding Doors
- Windows: Drapes, Storm Window(s), Thermal Windows
- Basement: Full,Finished,Walk-Out Access,Sump Pump
- Attic: Pull Down Stairs
- Number of fireplaces: 1
Interior area
- Total structure area: 5,134
- Total interior livable area: 5,134 sqft
Property
Parking
- Total spaces: 2
- Parking features: Attached, Garage, Heated Garage, Garage Door Opener
- Attached garage spaces: 2
Features
- Levels: Two
- Stories: 2
- Patio & porch: Patio
- Exterior features: Blacktop Driveway, Enclosed Porch, Fully Fenced, Porch, Patio, Private Yard, See Remarks
- Fencing: Full
Lot
- Size: 0.33 Acres
- Dimensions: 90 x 160
- Features: Rectangular, Rectangular Lot, Residential Lot
Details
- Parcel number: 2620001221900001011000
- Special conditions: Standard
Construction
Type & style
- Home type: SingleFamily
- Architectural style: Colonial,Historic/Antique
- Property subtype: Single Family Residence
Materials
- Attic/Crawl Hatchway(s) Insulated, Stone, Spray Foam Insulation, Stucco, Copper Plumbing, PEX Plumbing
- Foundation: Stone
- Roof: Asphalt,Architectural,Shingle
Condition
- Resale
- Year built: 1922
Utilities & green energy
- Electric: Circuit Breakers
- Sewer: Connected
- Water: Connected, Public
- Utilities for property: Cable Available, Electricity Connected, High Speed Internet Available, Sewer Connected, Water Connected
Community & neighborhood
Security
- Security features: Security System Owned
Location
- Region: Rochester
- Subdivision: Houston Barnard
Other
Other facts
- Listing terms: Cash,Conventional
Price history
| Date | Event | Price |
|---|---|---|
| 6/30/2025 | Sold | $1,100,000+10%$214/sqft |
Source: | ||
| 5/6/2025 | Pending sale | $999,900$195/sqft |
Source: | ||
| 4/22/2025 | Listed for sale | $999,900+146.9%$195/sqft |
Source: | ||
| 12/10/2014 | Sold | $404,915+34.5%$79/sqft |
Source: Public Record Report a problem | ||
| 8/13/2013 | Sold | $301,105-27.9%$59/sqft |
Source: Public Record Report a problem | ||
Public tax history
| Year | Property taxes | Tax assessment |
|---|---|---|
| 2024 | -- | $529,700 |
| 2023 | -- | $529,700 |
| 2022 | -- | $529,700 |
Find assessor info on the county website
Neighborhood: 14610
Nearby schools
GreatSchools rating
- NACouncil Rock Primary SchoolGrades: K-2Distance: 0.6 mi
- 7/10Twelve Corners Middle SchoolGrades: 6-8Distance: 1.3 mi
- 8/10Brighton High SchoolGrades: 9-12Distance: 1.4 mi
Schools provided by the listing agent
- District: Brighton
Source: NYSAMLSs. This data may not be complete. We recommend contacting the local school district to confirm school assignments for this home.
