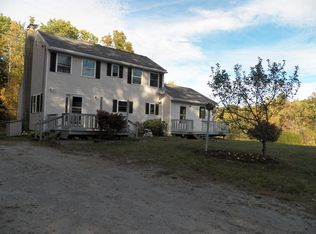The best of country living in the historic Clinton Grove district! Updated hand hewn log home with 2 bedrooms upstairs and a spacious, light and bright in-law apartment. Have horses or other animals? There is plenty of room in the 2-4 stall barn with newer metal roof, frost-free hydrant, electricity and loads of space for hay in the loft. If you enjoy cooking, you've love the modern take on a retro red kitchen with a 6-burner Wolf gas range with huge convection oven. Relax at the adorable 50's style booth in the eat-in kitchen or enjoy the dining room with pass through from the kitchen. Striking black granite farmhouse sink and retro refrigerator complete the look. The in-law apartment has an open layout and adorable fenced yard. Huge room for pool table or other interests. All on 8.25 acres with an easy commute to Manchester or Concord.
This property is off market, which means it's not currently listed for sale or rent on Zillow. This may be different from what's available on other websites or public sources.
