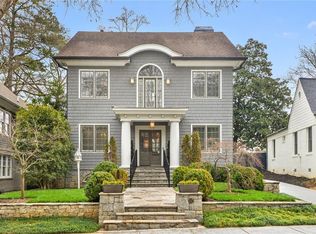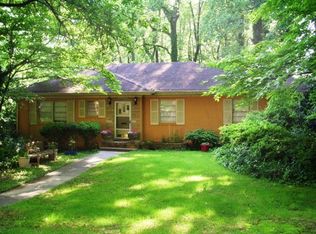Charming Brookwood Hills home offers spacious main level living. Inviting foyer leads to living room w/fireplace & bright sunroom. Large kitchen w/island, walk-in pantry & opens to the family room. Great mudroom w/cubbies & laundry off of the kitchen. French doors lead to the deck, ideal for outdoor entertaining. Upper level has 4 bedrooms all w/en-suite baths, including oversized master suite with walk-in closet & luxurious master bath. Private backyard & 2 car detached garage.
This property is off market, which means it's not currently listed for sale or rent on Zillow. This may be different from what's available on other websites or public sources.

