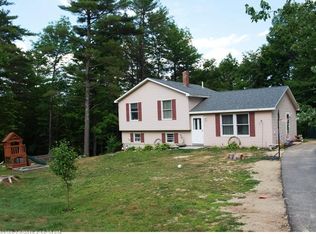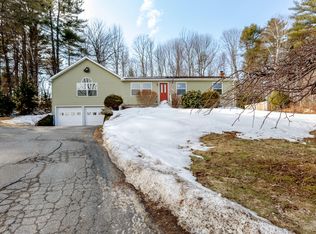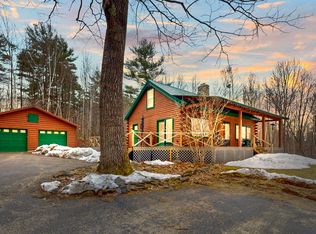Closed
$355,000
141 Jordan Road, Mechanic Falls, ME 04256
4beds
1,632sqft
Single Family Residence
Built in 1993
0.8 Acres Lot
$360,500 Zestimate®
$218/sqft
$2,341 Estimated rent
Home value
$360,500
$306,000 - $422,000
$2,341/mo
Zestimate® history
Loading...
Owner options
Explore your selling options
What's special
Welcome to this beautifully maintained 4-bedroom, 2-bathroom home. Set on a spacious lot.
Step inside to find a traditional and functional layout featuring granite countertops and natural light throughout. The wraparound deck is ideal for entertaining, relaxing, or simply taking in the serene surroundings.
Downstairs, a full walk-out basement offers endless possibilities—whether you envision a home gym, additional living space, or workshop.
Don't miss this opportunity to own a versatile and inviting home in a location that combines neighborhood charm with convenience!
Zillow last checked: 8 hours ago
Listing updated: October 06, 2025 at 02:53am
Listed by:
Fontaine Family-The Real Estate Leader
Bought with:
Keller Williams Realty
Source: Maine Listings,MLS#: 1633453
Facts & features
Interior
Bedrooms & bathrooms
- Bedrooms: 4
- Bathrooms: 2
- Full bathrooms: 2
Bedroom 1
- Level: First
- Area: 155.38 Square Feet
- Dimensions: 14.1 x 11.02
Bedroom 2
- Level: First
- Area: 100.39 Square Feet
- Dimensions: 11.02 x 9.11
Bedroom 3
- Level: Second
- Area: 168.98 Square Feet
- Dimensions: 12.01 x 14.07
Bedroom 4
- Level: Second
- Area: 211.47 Square Feet
- Dimensions: 15.03 x 14.07
Kitchen
- Level: First
- Area: 188.38 Square Feet
- Dimensions: 11.01 x 17.11
Living room
- Level: First
- Area: 188.55 Square Feet
- Dimensions: 17.11 x 11.02
Heating
- Baseboard, Hot Water
Cooling
- None
Features
- Flooring: Laminate, Tile, Vinyl
- Basement: Doghouse,Interior Entry,Full,Unfinished
- Has fireplace: No
Interior area
- Total structure area: 1,632
- Total interior livable area: 1,632 sqft
- Finished area above ground: 1,632
- Finished area below ground: 0
Property
Parking
- Parking features: Gravel, 1 - 4 Spaces
Lot
- Size: 0.80 Acres
- Features: Neighborhood, Rural, Open Lot
Details
- Parcel number: MECHM007L018S004
- Zoning: RES
Construction
Type & style
- Home type: SingleFamily
- Architectural style: Cape Cod
- Property subtype: Single Family Residence
Materials
- Wood Frame, Vinyl Siding
- Roof: Pitched,Shingle
Condition
- Year built: 1993
Utilities & green energy
- Electric: Circuit Breakers
- Sewer: Private Sewer
- Water: Private
Community & neighborhood
Location
- Region: Mechanic Falls
HOA & financial
HOA
- Has HOA: Yes
Other
Other facts
- Road surface type: Paved
Price history
| Date | Event | Price |
|---|---|---|
| 10/2/2025 | Sold | $355,000+1.5%$218/sqft |
Source: | ||
| 8/14/2025 | Pending sale | $349,900$214/sqft |
Source: | ||
| 8/7/2025 | Price change | $349,900-5.4%$214/sqft |
Source: | ||
| 10/13/2023 | Pending sale | $370,000+18.6%$227/sqft |
Source: | ||
| 10/12/2023 | Sold | $312,000-15.7%$191/sqft |
Source: | ||
Public tax history
| Year | Property taxes | Tax assessment |
|---|---|---|
| 2024 | $3,808 +10% | $247,251 |
| 2023 | $3,462 +2.5% | $247,251 +62.9% |
| 2022 | $3,377 +3% | $151,796 |
Find assessor info on the county website
Neighborhood: 04256
Nearby schools
GreatSchools rating
- 1/10Elm Street School-Mechanic FallsGrades: PK-6Distance: 1.2 mi
- 7/10Bruce M Whittier Middle SchoolGrades: 7-8Distance: 2.3 mi
- 4/10Poland Regional High SchoolGrades: 9-12Distance: 2.3 mi

Get pre-qualified for a loan
At Zillow Home Loans, we can pre-qualify you in as little as 5 minutes with no impact to your credit score.An equal housing lender. NMLS #10287.


