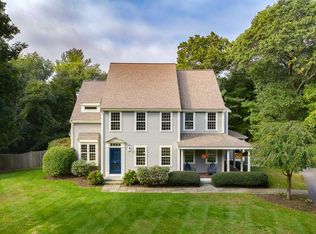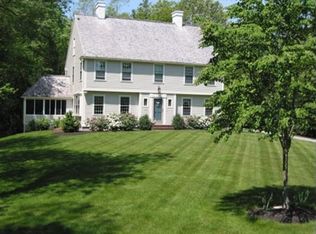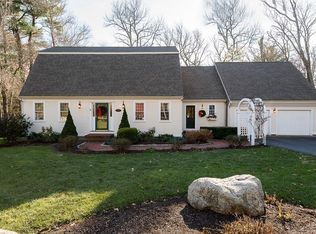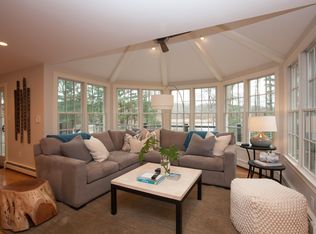Sold for $1,637,000
$1,637,000
141 Judge Cushing Rd, Scituate, MA 02066
3beds
3,325sqft
Single Family Residence
Built in 1995
2.51 Acres Lot
$1,694,800 Zestimate®
$492/sqft
$5,555 Estimated rent
Home value
$1,694,800
$1.56M - $1.85M
$5,555/mo
Zestimate® history
Loading...
Owner options
Explore your selling options
What's special
Exceptional property offers a gracious, contemporary Cape and stunning custom barn, perfectly paired on a serene retreat lot. Blending classic charm w/spacious light-filled modern layout, the home features high ceilings, oversized windows and hardwood floors throughout. A dramatic 2-story foyer opens to a lovely living room w/shiplap fireplace and elegant dining room.The open-concept kitchen, breakfast area, and family room with gas fireplace flow seamlessly to the deck, screened porch, and private backyard—ideal for relaxing or entertaining. A flexible 1st-floor office or 4th bedrm has a full bath nearby.Upstairs: 3 generous bedrms, including a primary ensuite, plus unfinished space for future expansion.The barn has 2 incredible floors: a heated workshop/garage great for car enthusiast and a beautifully finished upper level w/vaulted ceilings, island and full bath—perfect for studio/games/guests. 7-bedroom septic, generator, near beaches, harbor and Greenbush rail. A rare opportunity!
Zillow last checked: 8 hours ago
Listing updated: July 01, 2025 at 07:41am
Listed by:
Esther Blacker 781-856-6287,
William Raveis R.E. & Home Services 781-545-1533
Bought with:
Amy Toth
Compass
Source: MLS PIN,MLS#: 73371684
Facts & features
Interior
Bedrooms & bathrooms
- Bedrooms: 3
- Bathrooms: 4
- Full bathrooms: 4
Primary bedroom
- Features: Bathroom - Full, Walk-In Closet(s), Flooring - Hardwood, Recessed Lighting
- Level: Second
- Area: 240
- Dimensions: 15 x 16
Bedroom 2
- Features: Closet, Flooring - Hardwood
- Level: Second
- Area: 204
- Dimensions: 12 x 17
Bedroom 3
- Features: Closet, Flooring - Hardwood
- Level: Second
- Area: 180
- Dimensions: 12 x 15
Primary bathroom
- Features: Yes
Bathroom 1
- Features: Bathroom - Full, Bathroom - With Shower Stall, Flooring - Stone/Ceramic Tile
- Level: First
Bathroom 2
- Features: Bathroom - Full, Bathroom - With Tub & Shower, Flooring - Stone/Ceramic Tile, Dryer Hookup - Electric, Washer Hookup
- Level: Second
Bathroom 3
- Features: Bathroom - Full, Bathroom - With Shower Stall
- Level: Second
Dining room
- Features: Flooring - Hardwood, Lighting - Overhead
- Level: First
- Area: 208
- Dimensions: 13 x 16
Family room
- Features: Flooring - Hardwood, Deck - Exterior, Exterior Access, Open Floorplan, Recessed Lighting
- Level: First
- Area: 462
- Dimensions: 22 x 21
Kitchen
- Features: Skylight, Flooring - Hardwood, Dining Area, Kitchen Island, Breakfast Bar / Nook, Deck - Exterior, Exterior Access, Open Floorplan, Recessed Lighting, Stainless Steel Appliances
- Level: First
Living room
- Features: Flooring - Hardwood
- Level: First
- Area: 210
- Dimensions: 14 x 15
Office
- Features: Flooring - Hardwood, Exterior Access
- Level: First
- Area: 117
- Dimensions: 13 x 9
Heating
- Forced Air, Baseboard, Natural Gas
Cooling
- Central Air
Appliances
- Included: Water Heater, Oven, Dishwasher, Range, Refrigerator, Washer, Dryer
- Laundry: Second Floor
Features
- Bathroom - With Shower Stall, Vaulted Ceiling(s), Kitchen Island, Recessed Lighting, Lighting - Pendant, Home Office, Bonus Room, Bathroom
- Flooring: Wood, Tile, Hardwood, Flooring - Hardwood
- Windows: Skylight
- Basement: Full,Interior Entry,Bulkhead,Concrete,Unfinished
- Number of fireplaces: 2
- Fireplace features: Family Room, Living Room
Interior area
- Total structure area: 3,325
- Total interior livable area: 3,325 sqft
- Finished area above ground: 3,325
Property
Parking
- Total spaces: 10
- Parking features: Attached, Detached, Storage, Workshop in Garage, Garage Faces Side, Barn, Off Street, Stone/Gravel
- Attached garage spaces: 4
- Uncovered spaces: 6
Features
- Patio & porch: Screened, Deck, Patio
- Exterior features: Porch - Screened, Deck, Patio, Rain Gutters, Storage, Garden, Other
- Waterfront features: Harbor, Ocean
Lot
- Size: 2.51 Acres
- Features: Wooded, Easements, Cleared, Gentle Sloping, Level
Details
- Parcel number: 1169616
- Zoning: Res
Construction
Type & style
- Home type: SingleFamily
- Architectural style: Cape,Other (See Remarks)
- Property subtype: Single Family Residence
Materials
- Foundation: Concrete Perimeter
- Roof: Shingle,Wood
Condition
- Year built: 1995
Utilities & green energy
- Electric: Generator
- Sewer: Private Sewer
- Water: Public
Community & neighborhood
Community
- Community features: Public Transportation, Shopping, Pool, Tennis Court(s), Park, Walk/Jog Trails, Stable(s), Golf, Medical Facility, Laundromat, Bike Path, Conservation Area, House of Worship, Marina, Private School, Public School, T-Station
Location
- Region: Scituate
Other
Other facts
- Road surface type: Paved
Price history
| Date | Event | Price |
|---|---|---|
| 6/30/2025 | Sold | $1,637,000+13%$492/sqft |
Source: MLS PIN #73371684 Report a problem | ||
| 5/13/2025 | Pending sale | $1,449,000$436/sqft |
Source: | ||
| 5/13/2025 | Contingent | $1,449,000$436/sqft |
Source: MLS PIN #73371684 Report a problem | ||
| 5/8/2025 | Listed for sale | $1,449,000$436/sqft |
Source: MLS PIN #73371684 Report a problem | ||
Public tax history
| Year | Property taxes | Tax assessment |
|---|---|---|
| 2025 | $12,025 +0.4% | $1,203,700 +4.1% |
| 2024 | $11,974 +3.5% | $1,155,800 +11.1% |
| 2023 | $11,574 +0.6% | $1,039,900 +14.1% |
Find assessor info on the county website
Neighborhood: 02066
Nearby schools
GreatSchools rating
- 8/10Jenkins Elementary SchoolGrades: K-5Distance: 1.6 mi
- 7/10Gates Intermediate SchoolGrades: 6-8Distance: 1.8 mi
- 9/10Scituate High SchoolGrades: 9-12Distance: 2 mi
Get a cash offer in 3 minutes
Find out how much your home could sell for in as little as 3 minutes with a no-obligation cash offer.
Estimated market value$1,694,800
Get a cash offer in 3 minutes
Find out how much your home could sell for in as little as 3 minutes with a no-obligation cash offer.
Estimated market value
$1,694,800



