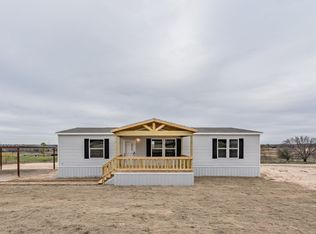Sold on 07/11/23
Price Unknown
141 Kid Rd, Boyd, TX 76023
4beds
2,063sqft
Manufactured Home, Single Family Residence
Built in 2023
5.09 Acres Lot
$415,900 Zestimate®
$--/sqft
$2,140 Estimated rent
Home value
$415,900
$395,000 - $437,000
$2,140/mo
Zestimate® history
Loading...
Owner options
Explore your selling options
What's special
A NEW 4 bedroom 2 bath open concept home on 5.33 acres! This home sports an open concept which is great for entertaining or anything your heart desires. The kitchen comes with an island, refrigerator, range and dishwasher. Large room with washer and dryer connections. Large primary bedroom and bathroom with an extremely large walk in closet. A 6'x6' front deck and a 6'x6' back deck, 20'x20' shop on concrete foundation with an attached carport. Walnut Creek is the water provider, private septic and Oncor electric. Home comes with manufacturer warranty. (The pictures are stock photos and actual home may vary)
Additional homes are available, contact the listing agent for more information.
All information is deemed reliable, buyer and buyers agent are responsible to verify all information including but not limited to lot dimensions, easements, school district and subdivision restrictions.
Zillow last checked: 8 hours ago
Listing updated: July 11, 2023 at 01:33pm
Listed by:
Jasmine Sellers 0709601 817-718-2202,
House Brokerage 817-718-2202
Bought with:
Rubina Haroon
Keller Williams Legacy
Source: NTREIS,MLS#: 20305849
Facts & features
Interior
Bedrooms & bathrooms
- Bedrooms: 4
- Bathrooms: 2
- Full bathrooms: 2
Primary bedroom
- Level: First
- Dimensions: 14 x 14
Bedroom
- Level: First
Bedroom
- Level: First
- Dimensions: 9 x 12
Bedroom
- Level: First
- Dimensions: 9 x 12
Bedroom
- Level: First
- Dimensions: 9 x 14
Family room
- Level: First
- Dimensions: 16 x 14
Living room
- Level: First
- Dimensions: 18 x 14
Heating
- Central, Electric
Cooling
- Central Air, Electric
Appliances
- Included: Dishwasher, Electric Range, Electric Water Heater, Refrigerator
- Laundry: Washer Hookup, Electric Dryer Hookup, Laundry in Utility Room
Features
- Built-in Features, Decorative/Designer Lighting Fixtures, Kitchen Island, Open Floorplan, Other, Pantry, Walk-In Closet(s)
- Flooring: Linoleum
- Has basement: No
- Has fireplace: No
Interior area
- Total interior livable area: 2,063 sqft
Property
Parking
- Total spaces: 2
- Parking features: Driveway
- Carport spaces: 2
- Has uncovered spaces: Yes
Features
- Levels: One
- Stories: 1
- Patio & porch: Rear Porch, Deck, Front Porch
- Pool features: None
Lot
- Size: 5.09 Acres
- Features: Acreage, Interior Lot
Details
- Additional structures: Workshop
- Parcel number: 201101295
Construction
Type & style
- Home type: MobileManufactured
- Property subtype: Manufactured Home, Single Family Residence
- Attached to another structure: Yes
Materials
- Other
- Foundation: Pillar/Post/Pier
- Roof: Composition
Condition
- Year built: 2023
Utilities & green energy
- Sewer: Private Sewer, Septic Tank
- Water: Public
- Utilities for property: Electricity Available, Sewer Available, Septic Available, Water Available
Community & neighborhood
Community
- Community features: Community Mailbox
Location
- Region: Boyd
- Subdivision: PROSPERITY ESTATES
Other
Other facts
- Listing terms: Cash,Conventional,FHA,USDA Loan,VA Loan
Price history
| Date | Event | Price |
|---|---|---|
| 12/4/2025 | Listing removed | $425,000$206/sqft |
Source: NTREIS #20982510 Report a problem | ||
| 9/19/2025 | Price change | $425,000-3.4%$206/sqft |
Source: NTREIS #20982510 Report a problem | ||
| 8/12/2025 | Price change | $440,000-2.2%$213/sqft |
Source: NTREIS #20982510 Report a problem | ||
| 7/3/2025 | Listed for sale | $450,000+32.4%$218/sqft |
Source: NTREIS #20982510 Report a problem | ||
| 7/11/2023 | Sold | -- |
Source: NTREIS #20305849 Report a problem | ||
Public tax history
Tax history is unavailable.
Neighborhood: 76023
Nearby schools
GreatSchools rating
- 3/10Boyd Intermediate SchoolGrades: 5-6Distance: 4.3 mi
- 5/10Boyd Middle SchoolGrades: 7-8Distance: 4.3 mi
- 6/10Boyd High SchoolGrades: 9-12Distance: 4.2 mi
Schools provided by the listing agent
- Elementary: Boyd
- Middle: Boyd
- High: Boyd
- District: Boyd ISD
Source: NTREIS. This data may not be complete. We recommend contacting the local school district to confirm school assignments for this home.
Get a cash offer in 3 minutes
Find out how much your home could sell for in as little as 3 minutes with a no-obligation cash offer.
Estimated market value
$415,900
Get a cash offer in 3 minutes
Find out how much your home could sell for in as little as 3 minutes with a no-obligation cash offer.
Estimated market value
$415,900
