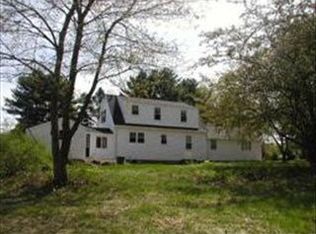This updated Victorian home in sought-after Sudbury blends historic charm with modern comforts. This spacious rental offers comforts of home such as intricate craftsmanship, classic moldings, plantation shutters, and stunning hardwood floors. The large eat-in kitchen features cherry cabinets and easy access to a private back deck through sliding doors. The formal dining room includes a walk-in butler's pantry and the sun-filled living room has bi-fold doors for privacy. Upstairs, find four large bedrooms and a full bath. The home has hot water radiators for heat and 5 ductless mini splits for A/C. The washer/dryer is in the unfinished basement. The property offers great storage with a walk-up third floor, large basement, and a heated two-car garage with storage above. Solar panels help reduce energy costs. Located in a commuter-friendly area, this home is ready to welcome you! Tenant is responsible for gas, electric, cable/internet, water, snow removal; owner covers lawn care & trash. Tenant is responsible for gas, electric, cable/internet, water, snow removal; owner covers lawn care & trash. With the solar panels, some months there is no electric charge. The electric/solar will stay in the landlord's name and she will bill tenant monthly, if there is a charge that month.
This property is off market, which means it's not currently listed for sale or rent on Zillow. This may be different from what's available on other websites or public sources.
