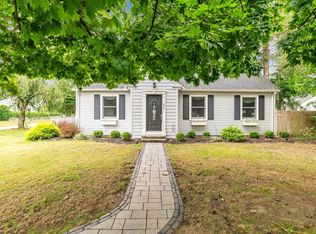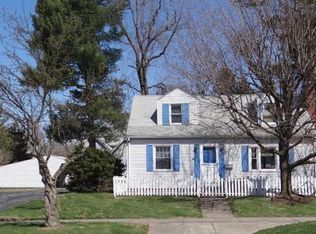It's a charmer! This craftsman style bungalow shines! The inviting front porch is the perfect place to enjoy your morning coffee or a quiet place to read your favorite book. Step inside and you'll find freshly painted rooms, warm, refinished floors, high ceilings and lots of natural light. The Living Rm. has 2 seating areas with a cozy corner FP. A formal dining room for family gatherings opens to the roomy kitchen with SS appliances and moveable Island. Kitchen opens to a 3/4 bath, mudroom and back porch entry. Move to the second floor with the Master BR with it's enclosed porch and walk-in closet. 3 additional BR's and family bath complete this level. A remodeled family room, game room & laundry (2015) are on the Lower level. Other improvements: Roof (2010), Garage roof, doors, & hardware (2020), driveway (2019), fenced yard (2020), Elec 200 amp svc (2009),4 car tandem & workshop add to the appeal of this unique home. ** Showings start with Open House Sun 7/19. 11:30 -1.
This property is off market, which means it's not currently listed for sale or rent on Zillow. This may be different from what's available on other websites or public sources.


